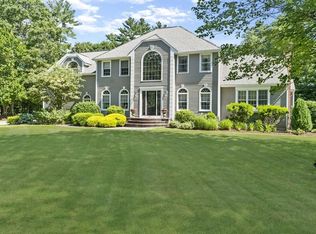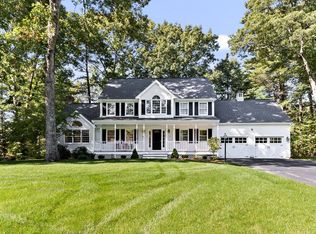Sold for $1,025,000 on 04/14/23
$1,025,000
6 Cedar Ridge Ln, Mansfield, MA 02048
4beds
3,785sqft
Single Family Residence
Built in 1996
1.04 Acres Lot
$1,155,900 Zestimate®
$271/sqft
$5,335 Estimated rent
Home value
$1,155,900
$1.10M - $1.21M
$5,335/mo
Zestimate® history
Loading...
Owner options
Explore your selling options
What's special
ALL OFFERS DUE MONDAY 2/6 @ NOON! BUYERS, it is a rare occasion when a GORGEOUS home like this comes on the market in MANSFIELD! Boasting TONS of natural SUNLIGHT, HIGH CEILINGS, 3 FINISHED LEVELS, & a FULLY FENCED IN BACKYARD, this home is a HOME RUN! Your guests will be WOWED when they enter through the front door, and YOU will be WOWED when you enter into your OVERSIZED MUDROOM complete with CUSTOM BUILT-IN cubbies, drawers & hooks! As you enter into your TWO STORY FAMILY ROOM with WALLS OF GLASS, you will fall deeply in LOVE with the OPEN FLOOR plan this beautiful home has to offer. The GAS FIREPLACE can set the scene on a cold night, while you cook up some delicious food in your BEAUTIFUL KITCHEN w/STAINLESS APPLIANCES & GRANITE COUNTERS. The first level also has an ENORMOUS POWDER ROOM, & DINING ROOM! Head upstairs and take a stroll down your VERY WIDE CAT WALK to your main bedroom w/ensuite and the additional 3 bedrooms! NEED MORE? THE BASEMENT IS FULLY FINISHED!!
Zillow last checked: 8 hours ago
Listing updated: April 15, 2023 at 07:05am
Listed by:
Weinstein Keach Group 508-230-2544,
Coldwell Banker Realty - Easton 508-230-2544
Bought with:
Marina Sparages
Coldwell Banker Realty - Franklin
Source: MLS PIN,MLS#: 73074958
Facts & features
Interior
Bedrooms & bathrooms
- Bedrooms: 4
- Bathrooms: 4
- Full bathrooms: 2
- 1/2 bathrooms: 2
- Main level bathrooms: 1
Primary bedroom
- Features: Bathroom - Full, Ceiling Fan(s), Flooring - Wall to Wall Carpet, Recessed Lighting
- Level: Second
Bedroom 2
- Features: Ceiling Fan(s), Closet, Flooring - Wall to Wall Carpet, Recessed Lighting
- Level: Second
Bedroom 3
- Features: Ceiling Fan(s), Closet, Flooring - Wall to Wall Carpet, Recessed Lighting
- Level: Second
Bedroom 4
- Features: Closet, Flooring - Wall to Wall Carpet, Recessed Lighting
- Level: Second
Primary bathroom
- Features: Yes
Bathroom 1
- Features: Bathroom - Half, Flooring - Stone/Ceramic Tile, Dryer Hookup - Gas, Recessed Lighting, Washer Hookup
- Level: Main,First
Bathroom 2
- Features: Bathroom - Full, Bathroom - Double Vanity/Sink, Bathroom - Tiled With Shower Stall, Walk-In Closet(s), Flooring - Stone/Ceramic Tile, Double Vanity, Recessed Lighting, Soaking Tub
- Level: Second
Bathroom 3
- Features: Bathroom - Full, Bathroom - Double Vanity/Sink, Bathroom - With Tub & Shower, Closet, Flooring - Stone/Ceramic Tile
- Level: Second
Dining room
- Features: Flooring - Hardwood, Chair Rail, Crown Molding, Decorative Molding
- Level: First
Family room
- Features: Ceiling Fan(s), Closet, Flooring - Hardwood, Deck - Exterior, Exterior Access, Open Floorplan, Recessed Lighting, Slider
- Level: First
Kitchen
- Features: Flooring - Hardwood, Dining Area, Countertops - Stone/Granite/Solid, Exterior Access, Recessed Lighting, Slider, Stainless Steel Appliances, Gas Stove, Peninsula
- Level: First
Heating
- Forced Air, Natural Gas
Cooling
- Central Air
Appliances
- Laundry: Main Level, Gas Dryer Hookup, Washer Hookup, First Floor
Features
- Closet/Cabinets - Custom Built, Recessed Lighting, Beadboard, Decorative Molding, Cathedral Ceiling(s), Bathroom - Half, Chair Rail, Pedestal Sink, Mud Room, Foyer, Game Room, Bathroom
- Flooring: Tile, Carpet, Hardwood, Wood Laminate, Flooring - Stone/Ceramic Tile, Flooring - Hardwood, Laminate
- Basement: Full,Finished,Bulkhead,Radon Remediation System
- Number of fireplaces: 1
- Fireplace features: Family Room
Interior area
- Total structure area: 3,785
- Total interior livable area: 3,785 sqft
Property
Parking
- Total spaces: 10
- Parking features: Attached, Carport, Paved Drive, Paved
- Attached garage spaces: 2
- Has carport: Yes
- Uncovered spaces: 8
Features
- Patio & porch: Deck, Deck - Composite
- Exterior features: Deck, Deck - Composite, Rain Gutters, Professional Landscaping, Sprinkler System, Fenced Yard
- Fencing: Fenced/Enclosed,Fenced
Lot
- Size: 1.04 Acres
- Features: Cul-De-Sac, Wooded, Cleared, Level
Details
- Parcel number: M:037 B:023,2861385
- Zoning: RES
Construction
Type & style
- Home type: SingleFamily
- Architectural style: Colonial
- Property subtype: Single Family Residence
Materials
- Frame
- Foundation: Concrete Perimeter
- Roof: Shingle
Condition
- Year built: 1996
Utilities & green energy
- Sewer: Public Sewer
- Water: Public
- Utilities for property: for Gas Range, for Gas Dryer, Washer Hookup
Community & neighborhood
Security
- Security features: Security System
Community
- Community features: Public Transportation, Shopping, House of Worship, Public School
Location
- Region: Mansfield
- Subdivision: Cedar Ridge
Other
Other facts
- Road surface type: Paved
Price history
| Date | Event | Price |
|---|---|---|
| 4/14/2023 | Sold | $1,025,000+7.9%$271/sqft |
Source: MLS PIN #73074958 Report a problem | ||
| 2/6/2023 | Contingent | $950,000$251/sqft |
Source: MLS PIN #73074958 Report a problem | ||
| 1/31/2023 | Listed for sale | $950,000+59.7%$251/sqft |
Source: MLS PIN #73074958 Report a problem | ||
| 7/11/2003 | Sold | $595,000+20.2%$157/sqft |
Source: Public Record Report a problem | ||
| 8/30/2001 | Sold | $495,000+38.3%$131/sqft |
Source: Public Record Report a problem | ||
Public tax history
| Year | Property taxes | Tax assessment |
|---|---|---|
| 2025 | $12,372 +15.3% | $939,400 +18.1% |
| 2024 | $10,734 +4.5% | $795,100 +9% |
| 2023 | $10,276 +4.4% | $729,300 +12.4% |
Find assessor info on the county website
Neighborhood: 02048
Nearby schools
GreatSchools rating
- 6/10Jordan/Jackson Elementary SchoolGrades: 3-5Distance: 2.1 mi
- 8/10Harold L Qualters Middle SchoolGrades: 6-8Distance: 2.4 mi
- 8/10Mansfield High SchoolGrades: 9-12Distance: 2.3 mi
Schools provided by the listing agent
- Elementary: Robinson/J.Jack
- Middle: Qualters
- High: Mansfield High
Source: MLS PIN. This data may not be complete. We recommend contacting the local school district to confirm school assignments for this home.
Get a cash offer in 3 minutes
Find out how much your home could sell for in as little as 3 minutes with a no-obligation cash offer.
Estimated market value
$1,155,900
Get a cash offer in 3 minutes
Find out how much your home could sell for in as little as 3 minutes with a no-obligation cash offer.
Estimated market value
$1,155,900

