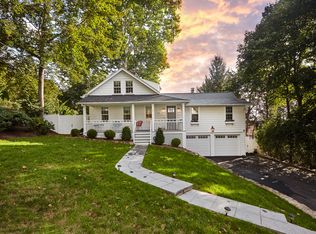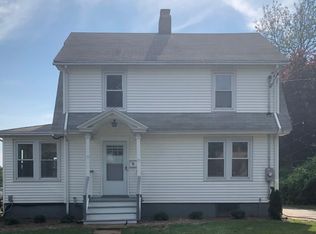Sold for $1,410,000
$1,410,000
6 Cedar Rd, Weston, CT 06883
2beds
1,160sqft
SingleFamily
Built in 1900
0.26 Acres Lot
$1,351,300 Zestimate®
$1,216/sqft
$3,978 Estimated rent
Home value
$1,351,300
$1.20M - $1.51M
$3,978/mo
Zestimate® history
Loading...
Owner options
Explore your selling options
What's special
Be the first to move into a beautifully renovated and charming home in a prime Westport location. Completely redone from top to bottom the 2BR/2BA home offers a fresh start in a fantastic location close to town, the train, and the beach. Inside, you'll find a stunning chef's kitchen with quartz counters, stainless steel appliances and a spacious island with a separate breakfast nook. The floor plan flows seamlessly into the dining room and a large living room, perfect for both quiet nights in and entertaining friends. A full bathroom with linen closet/storage and a bathtub/shower complete the first floor. Upstairs enjoy the generous sized bedrooms with large closets and an abundance of natural light and a beautiful full bathroom with walk in shower. The home is filled with thoughtful details including central air and modern finishes. Plenty of storage options in the full unfinished basement, attached garage storage (car not permitted) and 2 car detached garage. Step outside and enjoy the large flat yard, an ideal spot to relax, garden, or host gatherings. With everything brand new, you'll be the very first to enjoy this home's comfort, style, and convenience. 2025-08-29
Zillow last checked: 10 hours ago
Listing updated: September 02, 2025 at 09:07pm
Source: Zillow Rentals
Facts & features
Interior
Bedrooms & bathrooms
- Bedrooms: 2
- Bathrooms: 2
- Full bathrooms: 2
Cooling
- Central Air
Appliances
- Included: Dryer, Range Oven, Refrigerator, Washer
- Laundry: In Unit
Features
- Has basement: Yes
Interior area
- Total interior livable area: 1,160 sqft
Property
Parking
- Total spaces: 2
- Parking features: Other
- Details: Contact manager
Features
- Exterior features: Architecture Style: Cape Cod
Lot
- Size: 0.26 Acres
Details
- Parcel number: WPORMF09L208000
Construction
Type & style
- Home type: SingleFamily
- Architectural style: CapeCod
- Property subtype: SingleFamily
Condition
- Year built: 1900
Community & neighborhood
Location
- Region: Weston
Price history
| Date | Event | Price |
|---|---|---|
| 9/4/2025 | Listing removed | $5,500$5/sqft |
Source: Zillow Rentals Report a problem | ||
| 8/22/2025 | Listed for rent | $5,500$5/sqft |
Source: Zillow Rentals Report a problem | ||
| 5/17/2024 | Sold | $1,410,000+184.8%$1,216/sqft |
Source: Agent Provided Report a problem | ||
| 12/10/2021 | Sold | $495,000-9.8%$427/sqft |
Source: | ||
| 11/18/2021 | Contingent | $549,000$473/sqft |
Source: | ||
Public tax history
| Year | Property taxes | Tax assessment |
|---|---|---|
| 2025 | $6,207 +1.3% | $329,100 |
| 2024 | $6,128 +1.5% | $329,100 |
| 2023 | $6,039 +1.5% | $329,100 |
Find assessor info on the county website
Neighborhood: Staples
Nearby schools
GreatSchools rating
- 9/10Long Lots SchoolGrades: K-5Distance: 0.9 mi
- 8/10Bedford Middle SchoolGrades: 6-8Distance: 1.4 mi
- 10/10Staples High SchoolGrades: 9-12Distance: 1.1 mi
Get pre-qualified for a loan
At Zillow Home Loans, we can pre-qualify you in as little as 5 minutes with no impact to your credit score.An equal housing lender. NMLS #10287.
Sell for more on Zillow
Get a Zillow Showcase℠ listing at no additional cost and you could sell for .
$1,351,300
2% more+$27,026
With Zillow Showcase(estimated)$1,378,326

