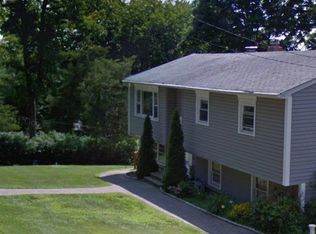Welcome to 6 Cedar Road in the Pleasant Acres community on Candlewood Lake! Hardwood flooring throughout both levels of this home with a freshly painted interior and new roof. The updated kitchen has light cabinetry and granite counters with stainless appliances including dishwasher drawers, and an arched doorway leads to the the spacious dining room. A living room and family room offer great living space, both with a fireplace. A glass door in the family room leads to an oversized deck with beautiful views. Upstairs is the primary bedroom with a walk-in closet and access to the walk-up attic. Three more bedrooms and a full bath with laundry closet share this level. The full basement with garage access also walks out to the patio and offers room for expansion if desired. This home is situated nicely on a corner lot with plenty of space to enjoy the outdoors! Optional membership with a small fee for private beach access in the neighborhood. Excellent commuting location and convenient to shopping and restaurants, parks and Candlewood Lake public boat launch. Use 4 Cedar Road for GPS - Hayestown to Acre to Cedar
This property is off market, which means it's not currently listed for sale or rent on Zillow. This may be different from what's available on other websites or public sources.
