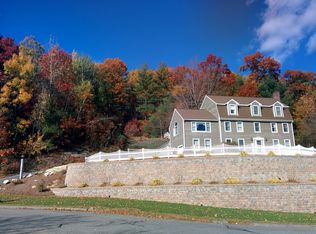An entertainers paradise! Completely renovated property features an open floor main level with direct access to a beautiful pool in private setting. Main living room with floor to ceiling wood burning fireplace will be a delight in the colder months. The kitchen is right out of HGTV. Updated, bright & spacious complete with both a breakfast bar & eat in area. Off of the kitchen can be a spacious home office or traditional dining room. The den is sun drenched with access to outside with a ?? bathroom & ample storage. Shower after getting out of the pool without getting the rest of the home wet! The master bedroom has vaulted ceilings & a huge master bathroom with a jetted tub & separate shower! 2 additional bedrooms with window seats, spacious closets and new carpeting. Separate laundry room! The 4th bedroom features an en suite bathroom perfect for guests or an au pair. The partially finished basement adds to the versatile & abundant space to customize this house into your new home.
This property is off market, which means it's not currently listed for sale or rent on Zillow. This may be different from what's available on other websites or public sources.
