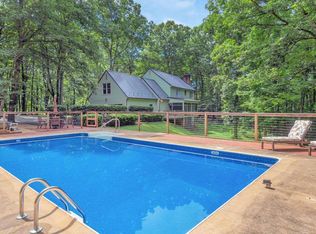Closed
$950,000
6 Cedar Creek Rd, Earlysville, VA 22936
5beds
3,924sqft
Single Family Residence
Built in 1984
4.37 Acres Lot
$996,400 Zestimate®
$242/sqft
$3,415 Estimated rent
Home value
$996,400
Estimated sales range
Not available
$3,415/mo
Zestimate® history
Loading...
Owner options
Explore your selling options
What's special
Uncover a rare opportunity at 6 Cedar Creek: a meticulously crafted estate on 4+ private acres in Albemarle County. This unique property features a luxurious 3- bedroom and 3-bathroom main residence and a separate, fully equipped 900 sq ft studio, offering unparalleled versatility for multi-generational living, a secluded retreat, an art studio, and more. Every detail has been attended to. The main home is a haven of sophisticated comfort, boasting a primary suite with vaulted ceilings and a Juliet balcony, a chef-inspired kitchen, and expansive decks and patios for seamless indoor-outdoor living. The second-floor suite includes an amazing loft space, bedroom and full bathroom. Lower level has a great room and full bed and bathroom. Studio is a marvel unto itself and provides a complete, independent living space with a flexible loft/office and a large private outdoor deck. Thoughtfully landscaped grounds, interconnected by charming walking paths, create a serene and cohesive environment. Entire lot has been thoughtfully landscaped, and walking paths seamlessly connect the whole property. 12 miles to UVA, 6 miles to the airport, 6 miles to Hollymead Town Center.
Zillow last checked: 8 hours ago
Listing updated: April 29, 2025 at 11:23am
Listed by:
DARIAN COCHRAN 434-270-8839,
AVENUE REALTY, LLC
Bought with:
DANIELLE KRUMHOLZ, 0225261671
THE HOGAN GROUP-CHARLOTTESVILLE
Source: CAAR,MLS#: 661566 Originating MLS: Charlottesville Area Association of Realtors
Originating MLS: Charlottesville Area Association of Realtors
Facts & features
Interior
Bedrooms & bathrooms
- Bedrooms: 5
- Bathrooms: 4
- Full bathrooms: 4
- Main level bathrooms: 1
- Main level bedrooms: 1
Primary bedroom
- Level: First
Bedroom
- Level: Basement
Bedroom
- Level: Second
Primary bathroom
- Level: First
Bathroom
- Level: Second
Bathroom
- Level: Basement
Dining room
- Level: First
Great room
- Level: Basement
Kitchen
- Level: First
Living room
- Level: First
Loft
- Level: Second
Utility room
- Level: Basement
Heating
- Heat Pump
Cooling
- Central Air
Features
- Primary Downstairs, Loft, Utility Room
- Basement: Partially Finished
Interior area
- Total structure area: 4,952
- Total interior livable area: 3,924 sqft
- Finished area above ground: 2,012
- Finished area below ground: 1,012
Property
Parking
- Total spaces: 2
- Parking features: Attached, Garage, Garage Door Opener, Garage Faces Side
- Attached garage spaces: 2
Features
- Levels: Two
- Stories: 2
Lot
- Size: 4.37 Acres
Details
- Parcel number: 018000000044M0
- Zoning description: RA Rural Area
Construction
Type & style
- Home type: SingleFamily
- Property subtype: Single Family Residence
Materials
- Stick Built
- Foundation: Poured
Condition
- New construction: No
- Year built: 1984
Utilities & green energy
- Sewer: Conventional Sewer
- Water: Private, Well
- Utilities for property: Cable Available, High Speed Internet Available
Community & neighborhood
Security
- Security features: Surveillance System
Location
- Region: Earlysville
- Subdivision: CEDAR CREEK
Price history
| Date | Event | Price |
|---|---|---|
| 4/29/2025 | Sold | $950,000+5.6%$242/sqft |
Source: | ||
| 3/31/2025 | Pending sale | $900,000$229/sqft |
Source: | ||
| 3/31/2025 | Listed for sale | $900,000$229/sqft |
Source: | ||
| 3/18/2025 | Pending sale | $900,000$229/sqft |
Source: | ||
| 3/8/2025 | Listed for sale | $900,000+87.5%$229/sqft |
Source: | ||
Public tax history
| Year | Property taxes | Tax assessment |
|---|---|---|
| 2025 | $5,929 +16.3% | $663,200 +11.1% |
| 2024 | $5,098 +0.5% | $597,000 +0.5% |
| 2023 | $5,072 +10.1% | $593,900 +10.1% |
Find assessor info on the county website
Neighborhood: 22936
Nearby schools
GreatSchools rating
- 7/10Broadus Wood Elementary SchoolGrades: PK-5Distance: 0.8 mi
- 2/10Jack Jouett Middle SchoolGrades: 6-8Distance: 6.5 mi
- 4/10Albemarle High SchoolGrades: 9-12Distance: 6.6 mi
Schools provided by the listing agent
- Elementary: Broadus Wood
- Middle: Journey
- High: Albemarle
Source: CAAR. This data may not be complete. We recommend contacting the local school district to confirm school assignments for this home.
Get pre-qualified for a loan
At Zillow Home Loans, we can pre-qualify you in as little as 5 minutes with no impact to your credit score.An equal housing lender. NMLS #10287.
Sell for more on Zillow
Get a Zillow Showcase℠ listing at no additional cost and you could sell for .
$996,400
2% more+$19,928
With Zillow Showcase(estimated)$1,016,328
