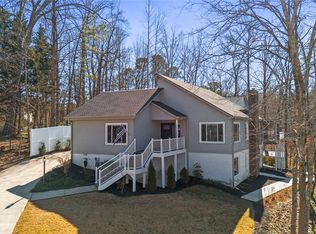This magnificent one of a kind Earth Bermed home has 7 bedrooms, 6 full baths, 3 half baths, & 3 kitchens. This unique home lends itself well to multigenerational living. The 1.63 acre lot almost 500 feet of Lake Keowee shoreline, edged with a thick post-tension concrete seawall. Sidewalks, wide enough to accommodate a golf cart, lead to the dock. Lush established landscaping completes the view.Only the finest materials were used in the construction of this stunning home, completed in 1994. The shake shingle roof, installed on the top 2 levels, consists of Decra stone-coated steel material. This home was designed to ensure low maintenance and long-lasting beauty. The owner/builder, Alan Gates, specifically situated the layout to maximize the daylight, and you don't even realize you are underground. The temperature remains 60 degrees in the winter season. This 4 level post-tension concrete earth-sheltered home comes with a covered Olympic length pool, serving as the lower level. An 800 square foot recreation room occupies part of the second level. A full mother-in-law suite with kitchen, handicap accessible tile shower, laundry room & stunning lake views from two bay windows complete the top level.The entranceway reveals a gorgeous staircase that leads up to the mother-in-law suite and down to the second level recreation room. The staircase is flanked by stacked river rock and flat stone with wooden rails & leads further down to the main living level underground. The view from the staircase of the landscaped terrace and the lake beyond is surreal.Custom cabinets, built-in bookcases, wooden accent walls & floors fashioned from heart pine, mahogany, acacia & golden oak appear in every room. Polished jewel-toned concrete floors deliver unique character as well as effortless care.Granite countertops abound throughout in bathrooms & kitchens. The grand banquet size dining room, off of the main kitchen, features mahogany bookcases & carved wooden doors. Light pours through wall to wall picture windows with big lake views in the great room, kitchen, & master suite. Wooden accents, fashioned from 200-year-old heart pine & cedar, give texture to the main floor living areas. A huge river rock fireplace is the magnificent focal point of the large great room. The three-bay garage has a full apartment in the back with a bakerâs kitchen, a bedroom, & bath.This is an incredible, one of a kind home, conveniently situated on a quiet cul-de-sac. This property is considered an excellent renovation/investment opportunity. It is near Highway 123 in Seneca on the popular South end of Lake Keowee, located 10 minutes from Clemson University. It's also less than one hour from Greenville & two hours from Atlanta.
This property is off market, which means it's not currently listed for sale or rent on Zillow. This may be different from what's available on other websites or public sources.
