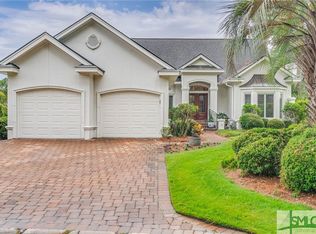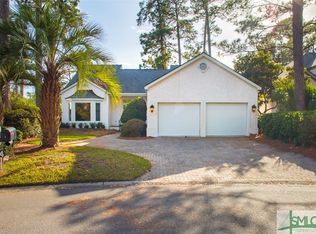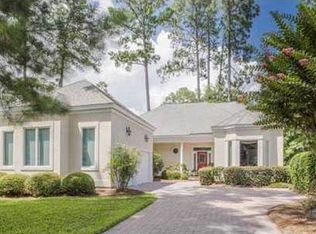Sold for $1,169,000 on 01/27/25
$1,169,000
6 Cattail Court, Savannah, GA 31411
4beds
3,318sqft
Single Family Residence
Built in 2005
8,276.4 Square Feet Lot
$1,185,600 Zestimate®
$352/sqft
$4,760 Estimated rent
Home value
$1,185,600
$1.10M - $1.28M
$4,760/mo
Zestimate® history
Loading...
Owner options
Explore your selling options
What's special
Elegant patio home with breathtaking views of the lagoon and Oakridge #18. This 4-BR, 4.5-BA home offers style and convenience in a prime location. The two-story foyer leads to sunlit spaces with beautifully crafted windows, 12+ ft ceilings, lush crown molding, and detailed baseboards. The living room is perfect for entertaining, featuring a wall of windows, gas fireplace, custom built-ins, and a tray ceiling with cove lighting. A spacious dining area and well-appointed kitchen enhance the home's livability. Enjoy the screened porch with privacy screens or relax on the fenced patio overlooking the serene lagoon and golf course. The main-floor primary suite boasts double closets, while each guest bedroom has a private bath one conveniently located on the main floor. Recessed lighting throughout adds warmth and sophistication. With exceptional details and stunning views, this home is a true gem.
Zillow last checked: 8 hours ago
Listing updated: August 07, 2025 at 07:02am
Listed by:
Eileen Galves 912-346-4231,
The Landings Real Estate Co,
Susan T. Connelly 912-658-4029,
The Landings Real Estate Co
Bought with:
Ann Gullans Nash, 387446
BHHS Bay Street Realty Group
Tommy Reese Jr, 339226
BHHS Bay Street Realty Group
Source: Hive MLS,MLS#: 324237 Originating MLS: Savannah Multi-List Corporation
Originating MLS: Savannah Multi-List Corporation
Facts & features
Interior
Bedrooms & bathrooms
- Bedrooms: 4
- Bathrooms: 5
- Full bathrooms: 4
- 1/2 bathrooms: 1
Dining room
- Dimensions: 0 x 0
Heating
- Central, Natural Gas, Zoned
Cooling
- Central Air, Electric, Zoned
Appliances
- Included: Some Gas Appliances, Cooktop, Dishwasher, Disposal, Gas Water Heater, Microwave, Self Cleaning Oven, Dryer, Refrigerator, Washer
- Laundry: Laundry Room
Features
- Attic, Breakfast Bar, Built-in Features, Breakfast Area, Tray Ceiling(s), Ceiling Fan(s), Double Vanity, Entrance Foyer, Fireplace, Garden Tub/Roman Tub, High Ceilings, Main Level Primary, Primary Suite, Recessed Lighting, Skylights, Separate Shower, Wired for Sound
- Windows: Skylight(s)
- Basement: None
- Number of fireplaces: 1
- Fireplace features: Gas, Living Room, Gas Log
Interior area
- Total interior livable area: 3,318 sqft
Property
Parking
- Total spaces: 2
- Parking features: Attached, Golf Cart Garage, Garage Door Opener
- Garage spaces: 2
Features
- Patio & porch: Porch, Patio, Screened
- Exterior features: Courtyard
- Has view: Yes
- View description: Golf Course, Lagoon
- Has water view: Yes
- Water view: Lagoon
- Waterfront features: Lagoon
Lot
- Size: 8,276 sqft
- Features: Cul-De-Sac, Sprinkler System
Details
- Parcel number: 10259E04006
- Zoning: PUDR
- Zoning description: Single Family
- Special conditions: Standard
Construction
Type & style
- Home type: SingleFamily
- Architectural style: Traditional
- Property subtype: Single Family Residence
Materials
- Stucco
- Foundation: Raised, Slab
- Roof: Composition
Condition
- Year built: 2005
Utilities & green energy
- Sewer: Public Sewer
- Water: Public
- Utilities for property: Cable Available, Underground Utilities
Community & neighborhood
Security
- Security features: Security Service
Community
- Community features: Dock, Gated, Marina, Playground, Park, Street Lights, Trails/Paths
Location
- Region: Savannah
- Subdivision: Oakridge, The Landings
HOA & financial
HOA
- Has HOA: Yes
- HOA fee: $2,518 annually
- Services included: Road Maintenance
- Association name: The Landings Association
- Association phone: 912-598-2520
Other
Other facts
- Listing agreement: Exclusive Right To Sell
- Listing terms: Cash,Conventional
- Road surface type: Asphalt
Price history
| Date | Event | Price |
|---|---|---|
| 1/27/2025 | Sold | $1,169,000-0.5%$352/sqft |
Source: | ||
| 1/13/2025 | Pending sale | $1,175,000$354/sqft |
Source: | ||
| 1/10/2025 | Listed for sale | $1,175,000+74.1%$354/sqft |
Source: | ||
| 8/8/2017 | Sold | $675,000$203/sqft |
Source: Public Record | ||
Public tax history
| Year | Property taxes | Tax assessment |
|---|---|---|
| 2024 | $3,042 +10.5% | $402,960 +3.5% |
| 2023 | $2,753 -9.5% | $389,320 +24.7% |
| 2022 | $3,042 -7.9% | $312,120 +21.6% |
Find assessor info on the county website
Neighborhood: 31411
Nearby schools
GreatSchools rating
- 5/10Hesse SchoolGrades: PK-8Distance: 4.1 mi
- 5/10Jenkins High SchoolGrades: 9-12Distance: 6.6 mi
Schools provided by the listing agent
- Elementary: Hesse
- Middle: Hesse
- High: Jenkins
Source: Hive MLS. This data may not be complete. We recommend contacting the local school district to confirm school assignments for this home.

Get pre-qualified for a loan
At Zillow Home Loans, we can pre-qualify you in as little as 5 minutes with no impact to your credit score.An equal housing lender. NMLS #10287.
Sell for more on Zillow
Get a free Zillow Showcase℠ listing and you could sell for .
$1,185,600
2% more+ $23,712
With Zillow Showcase(estimated)
$1,209,312

