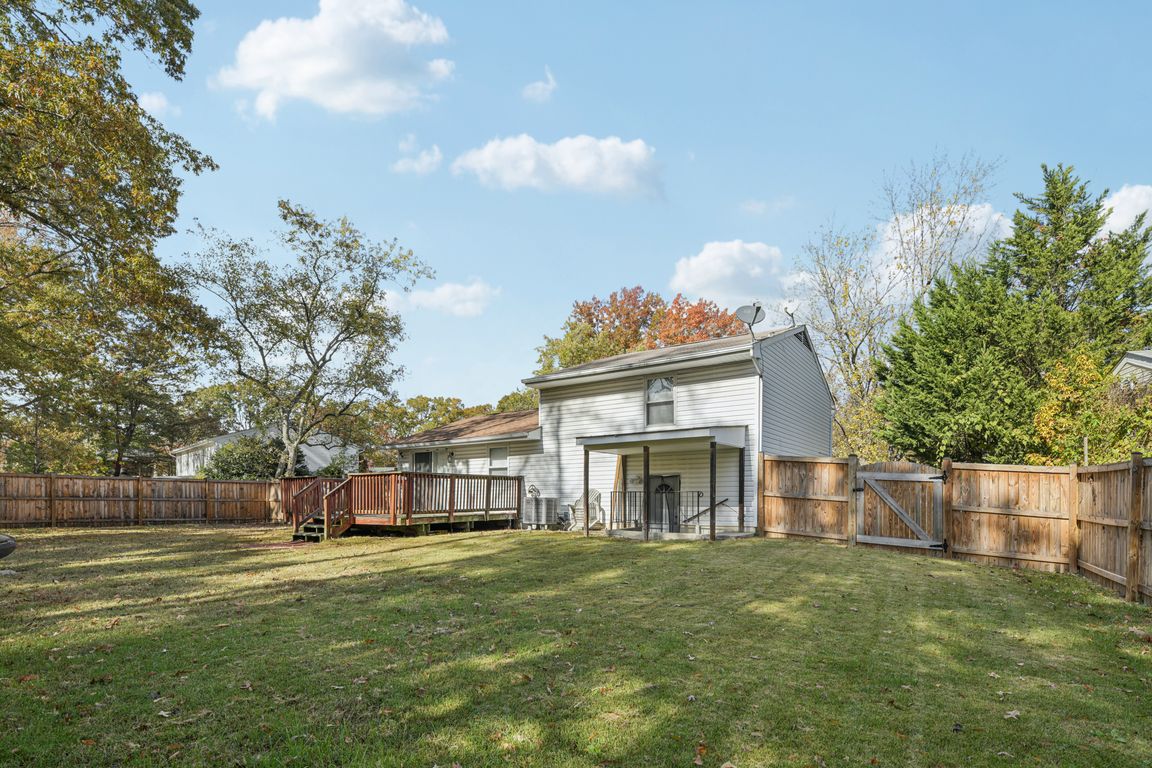
For sale
$390,000
3beds
1,600sqft
6 Castletown Ct, Waldorf, MD 20602
3beds
1,600sqft
Single family residence
Built in 1977
0.32 Acres
Off street
$244 price/sqft
What's special
Welcome to 6 Castletown Court Freshly updated and move-in ready, this charming 3-bedroom gem in Waldorf's sought-after St. Charles neighborhood is everything you've been looking for. Step inside to find beautifully updated spaces throughout—a modern kitchen perfect for morning coffee or hosting friends, refreshed bathrooms that feel like new, ...
- 23 days |
- 508 |
- 32 |
Source: Bright MLS,MLS#: MDCH2048138
Travel times
Living Room
Kitchen
Dining Room
Zillow last checked: 10 hours ago
Listing updated: November 05, 2025 at 01:06am
Listed by:
Joshua Harris 443-877-0034,
Hyatt & Company Real Estate, LLC 4107056295
Source: Bright MLS,MLS#: MDCH2048138
Facts & features
Interior
Bedrooms & bathrooms
- Bedrooms: 3
- Bathrooms: 2
- Full bathrooms: 1
- 1/2 bathrooms: 1
Rooms
- Room types: Living Room, Dining Room, Primary Bedroom, Bedroom 2, Bedroom 3, Kitchen, Family Room, Laundry, Utility Room
Primary bedroom
- Features: Flooring - Carpet
- Level: Upper
- Area: 144 Square Feet
- Dimensions: 12 X 12
Bedroom 2
- Features: Flooring - Carpet
- Level: Upper
- Area: 120 Square Feet
- Dimensions: 12 X 10
Bedroom 3
- Features: Flooring - Carpet
- Level: Upper
- Area: 108 Square Feet
- Dimensions: 12 X 9
Dining room
- Features: Flooring - Carpet
- Level: Main
- Area: 108 Square Feet
- Dimensions: 12 X 9
Family room
- Features: Flooring - Carpet
- Level: Lower
- Area: 285 Square Feet
- Dimensions: 15 X 19
Kitchen
- Features: Flooring - Vinyl
- Level: Main
- Area: 120 Square Feet
- Dimensions: 10 X 12
Laundry
- Level: Unspecified
Living room
- Features: Flooring - Carpet
- Level: Main
- Area: 187 Square Feet
- Dimensions: 17 X 11
Utility room
- Level: Unspecified
Heating
- Heat Pump, Electric
Cooling
- Heat Pump, Electric
Appliances
- Included: Dishwasher, Dryer, Exhaust Fan, Humidifier, Oven/Range - Electric, Refrigerator, Washer, Cooktop, Electric Water Heater
- Laundry: Laundry Room
Features
- Dining Area
- Windows: Double Pane Windows, Screens, Window Treatments
- Basement: Rear Entrance,Full
- Has fireplace: No
Interior area
- Total structure area: 1,600
- Total interior livable area: 1,600 sqft
- Finished area above ground: 1,600
- Finished area below ground: 0
Video & virtual tour
Property
Parking
- Parking features: Off Street
Accessibility
- Accessibility features: None
Features
- Levels: Multi/Split,Three
- Stories: 3
- Patio & porch: Patio
- Pool features: None
- Fencing: Back Yard
Lot
- Size: 0.32 Acres
- Features: Cul-De-Sac
Details
- Additional structures: Above Grade, Below Grade
- Parcel number: 0906077528
- Zoning: RH
- Special conditions: Standard
Construction
Type & style
- Home type: SingleFamily
- Property subtype: Single Family Residence
Materials
- Vinyl Siding
- Foundation: Crawl Space
- Roof: Composition
Condition
- New construction: No
- Year built: 1977
Utilities & green energy
- Sewer: Public Sewer
- Water: Public
- Utilities for property: Cable Available
Community & HOA
Community
- Subdivision: Carrington
HOA
- Has HOA: No
Location
- Region: Waldorf
Financial & listing details
- Price per square foot: $244/sqft
- Tax assessed value: $271,067
- Annual tax amount: $3,692
- Date on market: 10/17/2025
- Listing agreement: Exclusive Right To Sell
- Listing terms: Conventional,FHA,VA Loan
- Ownership: Fee Simple