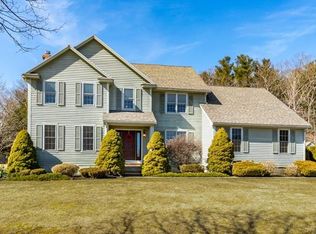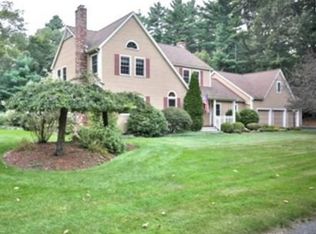Absolutely beautiful, RENOVATED, bright & airy colonial in tranquil setting is the perfect next home for those searching for modern & "turn-key" ease of living. GORGEOUS & gleaming kitchen boasts granite countertops, stylish pendant lights & new SS appliances. Open floor plan w/hardwood floors connects kitchen to eat-in dining area leading to family room with high vaulted shiplap ceilings & skylights. Living room, dining room & 1/2 bath complete the 1st floor. 2 wood fireplaces. The 2nd floor w/new carpet provides 4 good sized bedrooms and 2 renovated baths. Custom closets. Digital thermometer. The lower level provides perfect extended living space with family room, game area, wet bar w/wine fridge, 1/2 bath and abundance of storage. Extend your entertainment to oversized deck overlooking in ground heated pool, play yard, and serene landscape. 2 sheds. Well water for irrigation & french drain. Newer heating & AC. Welcome home to your wonderful gem in a prime location of NR!
This property is off market, which means it's not currently listed for sale or rent on Zillow. This may be different from what's available on other websites or public sources.

