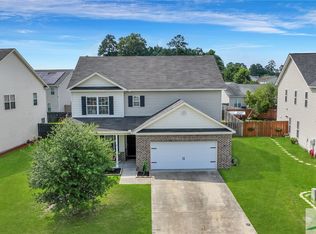Exclusive listing of The Trisha Cook Team! Stunning home located in Berwick Plantation quietly tucked away in the pocket community of The Villages at Berwick! This amazing 2 story home is super spacious & provides plenty of room for the whole family. The main floor offers a sep formal dining room, large great room w/ fireplace, generous kitchen, & beautiful wood floors that extend throughout. Kitchen comes complete w/ stainless appliances, granite counters, recessed lights, & TONS of cabinet space. 5th bedroom also located on the main floor & perfect for an in-law suite or guests! Upstairs, you will see a nice sized loft area perfect for family movie nights or gaming. Luxurious Owner's Suite with separate sitting/office area. Attached private bathroom w/ dual vanities, garden tub, & separate shower. Spend those sunny days outdoors grilling in the privacy fenced backyard w/ patio. Community amenities include a pool and a playground. Great & convenient location close to everything!
This property is off market, which means it's not currently listed for sale or rent on Zillow. This may be different from what's available on other websites or public sources.

