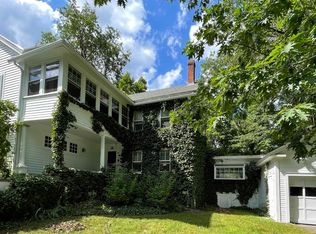This updated light filled New Englander offers the best of in-town living. A friendly neighborhood where everything is at close by. Main St, Lincoln St and PEA are almost at your door-step. Walk to dinner or Swazey Parkway, enjoy the farmers market and band concerts - this is what living in New England is all about. You'll feel right at home in the well appointed kitchen, with dinner on the side deck and summer nights on the screened porch. Spend snowy days by the fire of the living room stove. The second floor has all the room you need, a spacious master suite with room for a place to read or the treadmill you hang your clothes on. A cozy room for an office with two more rooms to spare. Come take a look, at your new home.
This property is off market, which means it's not currently listed for sale or rent on Zillow. This may be different from what's available on other websites or public sources.
