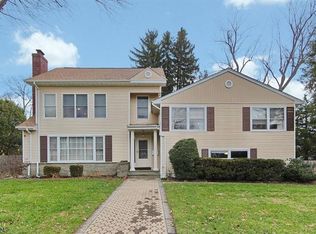Move right into this beautifully updated home nestled on a rare large, private lot. Featuring a sunlit open floor plan. Updates include Gourmet Chef's Kitchen featuring new granite & SS appliances (Jenn-Air double ovens (convection option & more) & Warming Drawer, Thermador cooktop) & more. New Baths (Master w/radiant heat floor, rainfall shower head, flat river rock shower floor), Finished gleaming HW Floors, New int/ext Stairs/Railings, New int/ext Doors, Windows, Closet Organization Systems, Custom Pantry, Garage insulation/ceiling, Freshly Painted Inside & Out, & so much more! Wonderful outdoor entertaining space with all New Paver Patio, Privacy Trees, Lawn Sprinkler, Shed. Loads of storage (plus attic additional storage space.) Swing Set included. Too many updates to list, You must see this home!
This property is off market, which means it's not currently listed for sale or rent on Zillow. This may be different from what's available on other websites or public sources.
