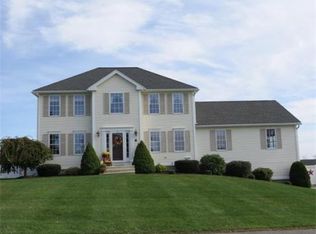Pride of ownership is evident in this 3 bedroom 2.5 bath colonial that is situated on a cul-de-sac amongst other beautiful homes. Gorgeous eat in kitchen with large island, pull out cabinet drawers and granite countertops. The oversized family room with cathedral ceilings and bamboo floors is the ideal spot to gather with friends and family. Family and dining room offers additional space, with tons of light. Nice sized master bedroom with walk in closet and master bath. Landscaped yard and firepit is the perfect place to settle down and enjoy the scenic views. You wont want to miss this opportunity!
This property is off market, which means it's not currently listed for sale or rent on Zillow. This may be different from what's available on other websites or public sources.

