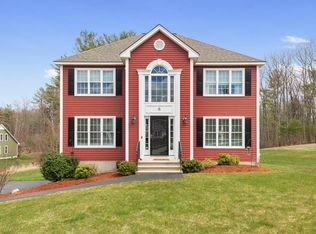Sold for $665,900
$665,900
6 Carlsons Way, Rutland, MA 01543
4beds
2,246sqft
Single Family Residence
Built in 2011
0.7 Acres Lot
$685,400 Zestimate®
$296/sqft
$3,958 Estimated rent
Home value
$685,400
$624,000 - $754,000
$3,958/mo
Zestimate® history
Loading...
Owner options
Explore your selling options
What's special
This beautifully maintained single-family home is located on a quiet cul-de-sac neighborhood near the town center of Rutland.. It boasts an open-concept floor plan, featuring gleaming hardwood floors, a stylish kitchen w/cherry cabinets, granite countertops, pantry closet, breakfast bar & dine-in area. A pellet stove adds charm & warmth to the living space accented w/cathedral ceilings ,an open staircase & slider to deck overlooking the outside space. The 1st fl primary bedroom incs a large closet & an en-suite bath for convenience & privacy. 2nd floor offers 3 additional bedrooms with ample closet space and full bath. Finished LL has extra living space w/ a finished rm with 2nd pellet stove & new full bath, ideal for hosting guests or enjoying quiet time . Leading to a private backyard oasis complete with a new saltwater heated in-ground pool, a stunning waterfall feature, and a fully fenced yard. The walk-out patio provides the perfect spot for outdoor dining & entertaining.
Zillow last checked: 8 hours ago
Listing updated: December 07, 2024 at 06:03am
Listed by:
Tracey Fiorelli 508-509-8162,
Janice Mitchell R.E., Inc 508-829-6315
Bought with:
Tracey Fiorelli
Janice Mitchell R.E., Inc
Source: MLS PIN,MLS#: 73298240
Facts & features
Interior
Bedrooms & bathrooms
- Bedrooms: 4
- Bathrooms: 4
- Full bathrooms: 3
- 1/2 bathrooms: 1
Primary bedroom
- Features: Cathedral Ceiling(s), Walk-In Closet(s), Flooring - Wall to Wall Carpet
- Level: First
Bedroom 2
- Features: Closet, Flooring - Wall to Wall Carpet
- Level: Second
Bedroom 3
- Features: Closet, Flooring - Wall to Wall Carpet
- Level: Second
Bedroom 4
- Features: Closet, Flooring - Wall to Wall Carpet
- Level: Second
Primary bathroom
- Features: Yes
Bathroom 1
- Features: Bathroom - Half, Flooring - Stone/Ceramic Tile
- Level: First
Bathroom 2
- Features: Bathroom - Full, Flooring - Stone/Ceramic Tile
- Level: First
Bathroom 3
- Features: Bathroom - Full, Flooring - Stone/Ceramic Tile
- Level: Second
Dining room
- Features: Flooring - Hardwood
- Level: First
Family room
- Features: Wood / Coal / Pellet Stove, Flooring - Stone/Ceramic Tile, Slider
- Level: Basement
Kitchen
- Features: Flooring - Stone/Ceramic Tile, Pantry, Countertops - Stone/Granite/Solid, Breakfast Bar / Nook
- Level: First
Living room
- Features: Wood / Coal / Pellet Stove, Cathedral Ceiling(s), Flooring - Hardwood, Slider
- Level: First
Heating
- Baseboard, Oil, Pellet Stove
Cooling
- Central Air
Appliances
- Included: Range, Dishwasher, Microwave, Refrigerator
- Laundry: Flooring - Stone/Ceramic Tile, First Floor
Features
- Bathroom - Full, Bathroom, Central Vacuum
- Flooring: Wood, Tile, Carpet, Flooring - Stone/Ceramic Tile
- Doors: Storm Door(s)
- Windows: Insulated Windows
- Basement: Full,Finished,Walk-Out Access
- Number of fireplaces: 1
- Fireplace features: Living Room
Interior area
- Total structure area: 2,246
- Total interior livable area: 2,246 sqft
Property
Parking
- Total spaces: 6
- Parking features: Attached, Garage Door Opener
- Attached garage spaces: 2
- Uncovered spaces: 4
Features
- Patio & porch: Porch, Deck, Patio
- Exterior features: Porch, Deck, Patio, Pool - Inground, Fenced Yard
- Has private pool: Yes
- Pool features: In Ground
- Fencing: Fenced
Lot
- Size: 0.70 Acres
- Features: Cul-De-Sac, Wooded
Details
- Parcel number: M:44 B:D L:4.13,4698198
- Zoning: Res
Construction
Type & style
- Home type: SingleFamily
- Architectural style: Cape,Contemporary,Cottage,Bungalow
- Property subtype: Single Family Residence
Materials
- Frame
- Foundation: Concrete Perimeter
- Roof: Shingle
Condition
- Year built: 2011
Utilities & green energy
- Electric: Circuit Breakers
- Sewer: Public Sewer
- Water: Public
Green energy
- Energy efficient items: Thermostat
Community & neighborhood
Community
- Community features: Pool, Park, Walk/Jog Trails, Golf
Location
- Region: Rutland
Other
Other facts
- Road surface type: Paved
Price history
| Date | Event | Price |
|---|---|---|
| 12/6/2024 | Sold | $665,900-2.1%$296/sqft |
Source: MLS PIN #73298240 Report a problem | ||
| 11/5/2024 | Price change | $679,900-1.4%$303/sqft |
Source: MLS PIN #73298240 Report a problem | ||
| 10/18/2024 | Price change | $689,900-1.4%$307/sqft |
Source: MLS PIN #73298240 Report a problem | ||
| 10/3/2024 | Listed for sale | $699,900+91.3%$312/sqft |
Source: MLS PIN #73298240 Report a problem | ||
| 10/14/2011 | Sold | $365,775$163/sqft |
Source: Public Record Report a problem | ||
Public tax history
| Year | Property taxes | Tax assessment |
|---|---|---|
| 2025 | $8,890 +2.2% | $624,300 +6.4% |
| 2024 | $8,699 +14.7% | $586,600 +6.1% |
| 2023 | $7,584 | $552,800 +15.1% |
Find assessor info on the county website
Neighborhood: 01543
Nearby schools
GreatSchools rating
- 6/10Glenwood Elementary SchoolGrades: 3-5Distance: 1.2 mi
- 6/10Central Tree Middle SchoolGrades: 6-8Distance: 1.3 mi
- 7/10Wachusett Regional High SchoolGrades: 9-12Distance: 5.5 mi
Schools provided by the listing agent
- Middle: Central Tree
- High: Wachusett
Source: MLS PIN. This data may not be complete. We recommend contacting the local school district to confirm school assignments for this home.
Get a cash offer in 3 minutes
Find out how much your home could sell for in as little as 3 minutes with a no-obligation cash offer.
Estimated market value$685,400
Get a cash offer in 3 minutes
Find out how much your home could sell for in as little as 3 minutes with a no-obligation cash offer.
Estimated market value
$685,400
