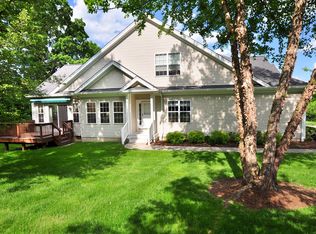ACTIVE ADULT 55+ Community in sought after CARLSON RIDGE (Pulte built complex). Immediate occupancy available in this pristine Unit that situated a bit off the main road through the complex on a "Court". Carefree living and smartly designed open-concept Townhouse unit. 9' Ceilings, gleaming hardwood floors and oversized and elongated windows boasts sun drenched rooms on main level. Desirable MAIN LEVEL MASTER SUITE. Upper Level Loft area offers great flex space (perhaps you are in need of 2 offices - this room and the main level office are great for this type of need-which can be necessary for a lot of us at this time in our lives) plus private Bedroom w/neutral carpet and tiled Full Bath. Wonderfully maintained picturesque complex - Gazebo and benches offer different areas of contemplation in public areas. Unfinished basement for storage or option to finish.Oversized 1 car garage w/plenty of storage space or perhaps a workshop area for you! FABULOUS LOCATION - 1.5 M to quaint historic downtown New Milford Village Green expanded shopping, business, restaurants, medical facilities & hospital. Reasonable common fees. A smart choice for full time living or perhaps easy weekend relaxation.
This property is off market, which means it's not currently listed for sale or rent on Zillow. This may be different from what's available on other websites or public sources.

