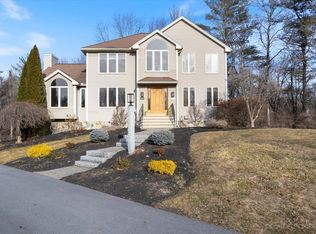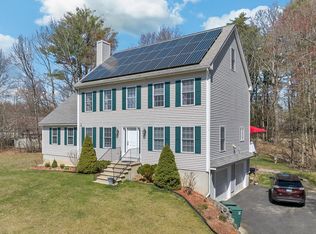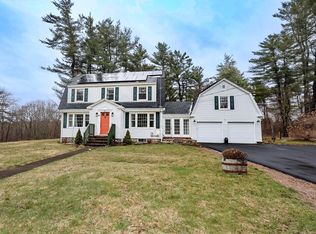Closed
Listed by:
Ann Margaret McKillop,
BHHS Verani Windham Cell:603-479-6559
Bought with: RE/MAX Innovative Properties
$700,000
6 Cardinal Circle, Derry, NH 03038
3beds
1,935sqft
Single Family Residence
Built in 2003
1.1 Acres Lot
$719,000 Zestimate®
$362/sqft
$3,685 Estimated rent
Home value
$719,000
$661,000 - $784,000
$3,685/mo
Zestimate® history
Loading...
Owner options
Explore your selling options
What's special
~ Introducing 6 Cardinal Circle ~ This pretty little cul-de-sac setting in East Derry will immediately make you feel "home"! So much potential and so many nice surprises! Including; Monitored Security System, Irrigation with a Separate Water Meter, Whole House Water Filter, Public Water, Public Sewer, Central Air, Central Vac, Fireplace, 1st Floor Laundry, Walk Out Basement, Pre-Wired 3rd Floor Walk Up has an additional 725sq.ft. What more could you want? A Pantry, Got it! Invisible Dog Fence,Yes! Behind the range, in the kitchen, is the gas line ready for those who choose to cook with gas. All this within the Pinkerton Academy school district and very conveniently located just minutes from Rt. 93, Rt. 111 & Rt. 28. Numerous nearby amenities including great shopping, dining and all that southern NH has to offer. Imagine the possibilities! Schedule your tour today.
Zillow last checked: 8 hours ago
Listing updated: October 10, 2024 at 12:22pm
Listed by:
Ann Margaret McKillop,
BHHS Verani Windham Cell:603-479-6559
Bought with:
Brenda Brophy
RE/MAX Innovative Properties
Source: PrimeMLS,MLS#: 5012965
Facts & features
Interior
Bedrooms & bathrooms
- Bedrooms: 3
- Bathrooms: 3
- Full bathrooms: 2
- 1/2 bathrooms: 1
Heating
- Propane, Hot Air
Cooling
- Central Air, Zoned
Appliances
- Included: Dishwasher, Dryer, Microwave, Electric Range, Washer, Electric Water Heater
- Laundry: 1st Floor Laundry
Features
- Central Vacuum, Kitchen Island, Primary BR w/ BA, Walk-In Closet(s)
- Flooring: Carpet, Ceramic Tile, Hardwood, Vinyl
- Basement: Daylight,Full,Storage Space,Walkout,Exterior Entry,Walk-Out Access
- Attic: Walk-up
- Has fireplace: Yes
- Fireplace features: Wood Burning
Interior area
- Total structure area: 3,443
- Total interior livable area: 1,935 sqft
- Finished area above ground: 1,935
- Finished area below ground: 0
Property
Parking
- Total spaces: 4
- Parking features: Paved, Garage, Parking Spaces 4
- Garage spaces: 2
Features
- Levels: 3
- Stories: 3
- Exterior features: Deck
- Fencing: Invisible Pet Fence
- Frontage length: Road frontage: 150
Lot
- Size: 1.10 Acres
- Features: Landscaped, Level, Wooded
Details
- Parcel number: DERYM38B119L8
- Zoning description: MDR
Construction
Type & style
- Home type: SingleFamily
- Architectural style: Colonial
- Property subtype: Single Family Residence
Materials
- Wood Frame, Vinyl Siding
- Foundation: Concrete
- Roof: Architectural Shingle
Condition
- New construction: No
- Year built: 2003
Utilities & green energy
- Electric: Circuit Breakers
- Sewer: Public Sewer
- Utilities for property: Cable Available, Propane
Community & neighborhood
Location
- Region: Derry
- Subdivision: East Derry
Price history
| Date | Event | Price |
|---|---|---|
| 10/10/2024 | Sold | $700,000$362/sqft |
Source: | ||
| 9/13/2024 | Pending sale | $700,000$362/sqft |
Source: | ||
| 9/6/2024 | Listed for sale | $700,000+30.8%$362/sqft |
Source: | ||
| 4/27/2022 | Listing removed | -- |
Source: | ||
| 3/30/2022 | Pending sale | $535,000$276/sqft |
Source: | ||
Public tax history
| Year | Property taxes | Tax assessment |
|---|---|---|
| 2024 | $10,964 +2.8% | $586,600 +13.7% |
| 2023 | $10,667 +15.3% | $515,800 +6.1% |
| 2022 | $9,253 +7.8% | $486,000 +37.8% |
Find assessor info on the county website
Neighborhood: 03038
Nearby schools
GreatSchools rating
- 6/10Derry Village SchoolGrades: K-5Distance: 0.7 mi
- 5/10West Running Brook Middle SchoolGrades: 6-8Distance: 0.8 mi
Schools provided by the listing agent
- High: Pinkerton Academy
- District: Derry School District SAU #10
Source: PrimeMLS. This data may not be complete. We recommend contacting the local school district to confirm school assignments for this home.
Get a cash offer in 3 minutes
Find out how much your home could sell for in as little as 3 minutes with a no-obligation cash offer.
Estimated market value$719,000
Get a cash offer in 3 minutes
Find out how much your home could sell for in as little as 3 minutes with a no-obligation cash offer.
Estimated market value
$719,000


