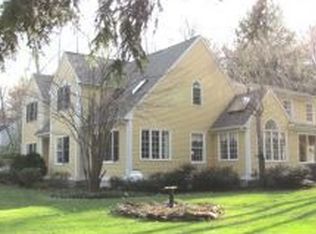NEW PRICE!!! OPEN HOUSE THIS SATURDAY OCTOBER 23RD FROM 10AM TO NOON! Beautiful colonial located in one of Exeter's premier neighborhoods. First time on the market, this home offers many amenities and recent upgrades. Enjoy entertaining in the upcoming holidays in the newly upgraded eat-in kitchen including stainless appliances and sink, quartz countertops and custom tile backsplash which is open to a sunny family room with wood burning fireplace. The formal dining room and living room are front to back living with a private office/study to finish off the 1st floor. Hardwood and tile flooring and crown molding throughout most of the home! Spacious foyer with beautiful hardwood staircase leads to 5 more rooms on the 2nd floor with hardwood in all the bedrooms and hallway. Great master bedroom with newly renovated master bathroom. Beautiful walk in tiled shower with double marble vanity and soaking tub plus custom walk in closet. 3 additional bedrooms plus bonus room with new carpet for additional living space or recreation room and renovated full bathroom make up the second floor. Renovated half bath, laundry and mudroom lead to the attached 2 car garage. Enjoy relaxing on the back deck with retractable awning overlooking the private back yard and professionally designed custom gardens and patio. This is a super commuter location close to 101 and minutes to 95, downtown Exeter, shopping, restaurants, the beaches and the highly desired Exeter school system.
This property is off market, which means it's not currently listed for sale or rent on Zillow. This may be different from what's available on other websites or public sources.
