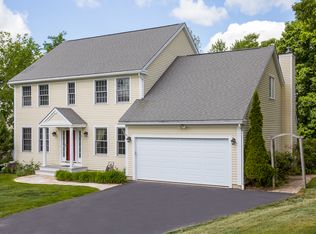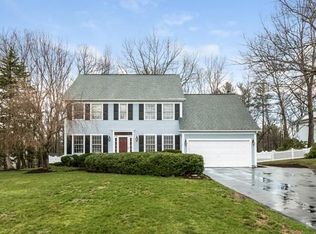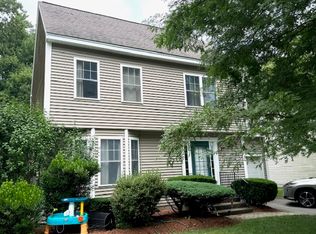Sold for $1,250,000 on 06/28/24
$1,250,000
6 Captain Handley Rd, Acton, MA 01720
4beds
3,536sqft
Single Family Residence
Built in 1997
0.57 Acres Lot
$1,271,700 Zestimate®
$354/sqft
$4,742 Estimated rent
Home value
$1,271,700
$1.17M - $1.39M
$4,742/mo
Zestimate® history
Loading...
Owner options
Explore your selling options
What's special
PRIME CUL-DE-SAC NEIGHBORHOOD! Welcome to Captain Handley Road, an idyllic neighborhood of beautiful Colonial homes in Acton! This bright and sunny property is any family’s dream and offers an easy flowing floor plan, terrific outdoor entertainment spaces & an expansive backyard! The living room is open & bright & connects directly to the formal dining room. The kitchen serves as the heart of this home, featuring warm wood cabinetry, a center island & a family dining area. This area flows into the family room which has a vaulted ceiling & a fireplace. Direct access to the back deck & patio contributes to entertaining with ease. Did I mention the first floor office? Four expansive bedrooms on the 2nd floor, including a significant primary with a walk-in closet & ensuite bath. Completing this incredible offering is a finished basement that serves as a perfect recreation/game room & benefits from an additional finished/guest room. SOLAR/NET ZERO ELECTRIC BILL! Top national ranked school!
Zillow last checked: 8 hours ago
Listing updated: June 28, 2024 at 02:05pm
Listed by:
The Zur Attias Team 978-621-0734,
The Attias Group, LLC 978-371-1234,
The Zur Attias Team 978-621-0734
Bought with:
Rahel Choi
eXp Realty
Source: MLS PIN,MLS#: 73234823
Facts & features
Interior
Bedrooms & bathrooms
- Bedrooms: 4
- Bathrooms: 3
- Full bathrooms: 2
- 1/2 bathrooms: 1
Primary bedroom
- Features: Walk-In Closet(s), Flooring - Wall to Wall Carpet
- Level: Second
- Area: 340
- Dimensions: 20 x 17
Bedroom 2
- Features: Ceiling Fan(s), Flooring - Wall to Wall Carpet, Closet - Double
- Level: Second
- Area: 192
- Dimensions: 16 x 12
Bedroom 3
- Features: Ceiling Fan(s), Flooring - Wall to Wall Carpet, Closet - Double
- Level: Second
- Area: 132
- Dimensions: 12 x 11
Bedroom 4
- Features: Ceiling Fan(s), Flooring - Wall to Wall Carpet, Closet - Double
- Level: Second
- Area: 144
- Dimensions: 12 x 12
Primary bathroom
- Features: Yes
Bathroom 1
- Features: Bathroom - Half, Flooring - Stone/Ceramic Tile, Lighting - Sconce, Pedestal Sink
- Level: First
- Area: 35
- Dimensions: 7 x 5
Bathroom 2
- Features: Bathroom - Full, Bathroom - Tiled With Tub & Shower, Flooring - Stone/Ceramic Tile, Lighting - Sconce
- Level: Second
- Area: 56
- Dimensions: 8 x 7
Bathroom 3
- Features: Bathroom - Full, Bathroom - Tiled With Shower Stall, Flooring - Stone/Ceramic Tile, Double Vanity, Soaking Tub
- Level: Second
- Area: 132
- Dimensions: 12 x 11
Dining room
- Features: Flooring - Hardwood, Lighting - Pendant
- Level: First
- Area: 156
- Dimensions: 13 x 12
Family room
- Features: Vaulted Ceiling(s), Flooring - Wall to Wall Carpet, Deck - Exterior, Exterior Access
- Level: First
- Area: 247
- Dimensions: 19 x 13
Kitchen
- Features: Flooring - Hardwood, Dining Area, Kitchen Island, Deck - Exterior, Recessed Lighting
- Level: First
- Area: 156
- Dimensions: 13 x 12
Living room
- Features: Flooring - Hardwood, Recessed Lighting
- Level: First
- Area: 216
- Dimensions: 18 x 12
Office
- Features: Flooring - Hardwood, French Doors, Lighting - Overhead
- Level: First
- Area: 132
- Dimensions: 12 x 11
Heating
- Forced Air
Cooling
- Central Air
Appliances
- Laundry: Flooring - Stone/Ceramic Tile, Electric Dryer Hookup, First Floor
Features
- Lighting - Pendant, Lighting - Overhead, Recessed Lighting, Entrance Foyer, Home Office, Game Room
- Flooring: Wood, Tile, Carpet, Flooring - Hardwood, Flooring - Wall to Wall Carpet
- Doors: French Doors
- Basement: Full,Partially Finished,Radon Remediation System
- Number of fireplaces: 1
- Fireplace features: Family Room
Interior area
- Total structure area: 3,536
- Total interior livable area: 3,536 sqft
Property
Parking
- Total spaces: 6
- Parking features: Attached, Paved Drive, Off Street, Paved
- Attached garage spaces: 2
- Uncovered spaces: 4
Features
- Patio & porch: Deck, Patio
- Exterior features: Deck, Patio, Rain Gutters
Lot
- Size: 0.57 Acres
Details
- Parcel number: M:00C5 B:0010 L:0011,306582
- Zoning: R
Construction
Type & style
- Home type: SingleFamily
- Architectural style: Colonial
- Property subtype: Single Family Residence
Materials
- Frame
- Foundation: Concrete Perimeter
- Roof: Shingle
Condition
- Year built: 1997
Utilities & green energy
- Electric: Circuit Breakers
- Sewer: Private Sewer
- Water: Public
- Utilities for property: for Electric Dryer
Green energy
- Energy efficient items: Thermostat
- Energy generation: Solar
Community & neighborhood
Community
- Community features: Shopping, Walk/Jog Trails
Location
- Region: Acton
HOA & financial
HOA
- Has HOA: Yes
- HOA fee: $84 monthly
Price history
| Date | Event | Price |
|---|---|---|
| 6/28/2024 | Sold | $1,250,000+14.2%$354/sqft |
Source: MLS PIN #73234823 Report a problem | ||
| 5/14/2024 | Contingent | $1,095,000$310/sqft |
Source: MLS PIN #73234823 Report a problem | ||
| 5/8/2024 | Listed for sale | $1,095,000+40.4%$310/sqft |
Source: MLS PIN #73234823 Report a problem | ||
| 7/30/2015 | Sold | $780,000+15.6%$221/sqft |
Source: C21 Commonwealth Sold #71849529_01720 Report a problem | ||
| 1/19/2010 | Sold | $675,000-2.9%$191/sqft |
Source: Public Record Report a problem | ||
Public tax history
| Year | Property taxes | Tax assessment |
|---|---|---|
| 2025 | $15,998 +12.7% | $932,800 +9.5% |
| 2024 | $14,201 -6.3% | $851,900 -1.3% |
| 2023 | $15,153 +3.2% | $862,900 +14.3% |
Find assessor info on the county website
Neighborhood: 01720
Nearby schools
GreatSchools rating
- 9/10Luther Conant SchoolGrades: K-6Distance: 2.8 mi
- 9/10Raymond J Grey Junior High SchoolGrades: 7-8Distance: 3.2 mi
- 10/10Acton-Boxborough Regional High SchoolGrades: 9-12Distance: 3 mi
Schools provided by the listing agent
- Middle: Ab
- High: Abrhs
Source: MLS PIN. This data may not be complete. We recommend contacting the local school district to confirm school assignments for this home.
Get a cash offer in 3 minutes
Find out how much your home could sell for in as little as 3 minutes with a no-obligation cash offer.
Estimated market value
$1,271,700
Get a cash offer in 3 minutes
Find out how much your home could sell for in as little as 3 minutes with a no-obligation cash offer.
Estimated market value
$1,271,700


