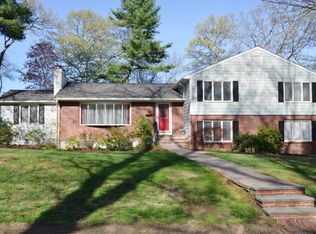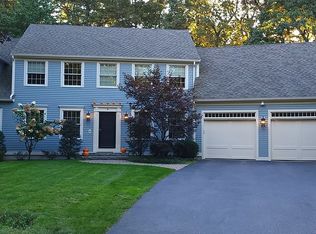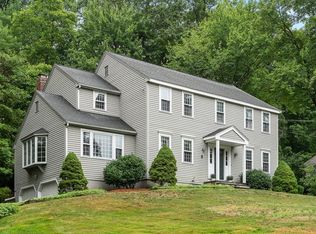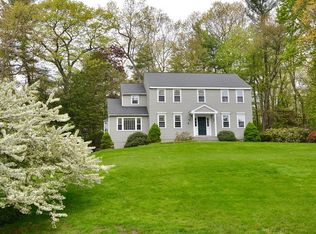VIRTUAL TOUR VIDEO ATTACHED TO THIS LISTING. Welcome to Minuteman Ridge; Acton's best located neighborhood! Enjoy an easy lifestyle in this expansive center hall Colonial, complete with fire-placed living, formal dining, and eat-in kitchen. Traditionally, with an open concept main floor, with each room opening to the next, fabulous entertaining options would be inspired. In these times, however, multiple, large rooms, provide sanctuary for each household member. This home has been lovingly maintained by the original owner, complete with oversized screened porch, two patio areas and professional style landscape. The bonus in-law or au pair suite, including a kitchenette and private entrance, makes this property ideal for all buyers, as it is multifunctional. Highly ranked AB school campus adjacent to the neighborhood. Pool membership available! MBTA train station 1.7 mi. away and vibrant West Acton Center village just .2 miles away! MMR - not just any neighborhood!
This property is off market, which means it's not currently listed for sale or rent on Zillow. This may be different from what's available on other websites or public sources.



