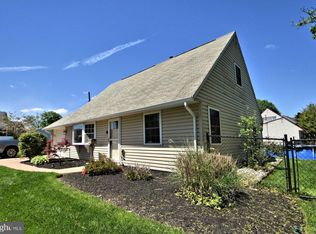Talk about Curb Appeal, this Happy Home is a Real Beauty, both Inside and Out! You will be Blown Away by the Open Floor Plan of this Fabulous Expanded 4 Bedroom, 2 Full Bath Home. There is a Covered Front Porch to Welcome you, before entering the Massive Living Area, with Living Room, Dining Area and Kitchen, which is the Heart of the Home. The Remodeled Eat-In Kitchen offers Loads of Cabinets and Counter Tops, Peninsula Seating with Jewel Colored Pendant Lights and French Doors Leading to the Large Fenced-In Yard where you will delight in Entertaining Family and Friends. The Oversized Shed is Straight out of HGTV, She-Shed/Man-Cave on the lower level, Storage in the Upper Level. Also, on the Main Floor there are Two Bedrooms a Remodeled Full Bath and Laundry Room packed with Storage Cabinets. The Upper Level offers another Up-dated Full Bath, 2 Additional Bedrooms that have been Dormered Allowing Plenty of Natural Light and More Living Space. Each Bedroom is Equipped with Ceiling Fans and Recessed Lighting. Maintenance Free Exterior, Replaced Windows and Doors Cement Drive-Way. Come Experience Love at First Sight. All Offers will be presented Sunday evening 3-24-19.
This property is off market, which means it's not currently listed for sale or rent on Zillow. This may be different from what's available on other websites or public sources.
