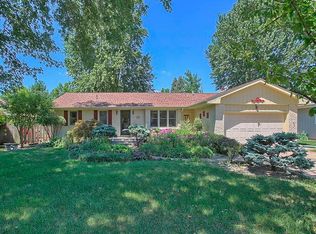Closed
$315,000
6 Canterbury Ct, Champaign, IL 61821
3beds
1,702sqft
Single Family Residence
Built in 1967
8,712 Square Feet Lot
$324,500 Zestimate®
$185/sqft
$1,910 Estimated rent
Home value
$324,500
$292,000 - $360,000
$1,910/mo
Zestimate® history
Loading...
Owner options
Explore your selling options
What's special
Desirable Canterbury Court home. This established, centrally located, tree-lined cul-de-sac, near Morrissey Park, is just one of the many reasons this is a must see home. The accommodating kitchen is perfectly laid out with an abundance of cabinets, granite eat at bar and newer stainless appliances. The open kitchen flows nicely into the very spacious dining room. This area makes a great flex room as there is plenty of space for a nice sitting area or play room. Generous sized living room with sliding doors to the back deck and large windows letting in all the natural light. New hardwood floors grace the three bedrooms and the two baths have been updated. You will be drawn to the beautiful tiled walk in shower in the primary bath. As warmer weather approches enjoy sitting on the front porch with your morning coffee or end the day on the back deck. Nice sized two car garage with extra storage. So much to love in this meticulously maintained home.
Zillow last checked: 8 hours ago
Listing updated: April 05, 2025 at 01:27am
Listing courtesy of:
Reggie Taylor, GRI 217-419-0141,
Coldwell Banker R.E. Group
Bought with:
Alisa Demarco
Coldwell Banker R.E. Group
Source: MRED as distributed by MLS GRID,MLS#: 12281030
Facts & features
Interior
Bedrooms & bathrooms
- Bedrooms: 3
- Bathrooms: 2
- Full bathrooms: 2
Primary bedroom
- Features: Flooring (Hardwood), Bathroom (Full)
- Level: Main
- Area: 196 Square Feet
- Dimensions: 14X14
Bedroom 2
- Features: Flooring (Hardwood)
- Level: Main
- Area: 117 Square Feet
- Dimensions: 9X13
Bedroom 3
- Features: Flooring (Hardwood)
- Level: Main
- Area: 110 Square Feet
- Dimensions: 10X11
Dining room
- Features: Flooring (Hardwood)
- Level: Main
- Area: 210 Square Feet
- Dimensions: 10X21
Foyer
- Features: Flooring (Hardwood)
- Level: Main
- Area: 30 Square Feet
- Dimensions: 10X3
Kitchen
- Features: Kitchen (Eating Area-Table Space, Island), Flooring (Hardwood)
- Level: Main
- Area: 110 Square Feet
- Dimensions: 10X11
Living room
- Features: Flooring (Hardwood)
- Level: Main
- Area: 465 Square Feet
- Dimensions: 15X31
Heating
- Natural Gas, Forced Air
Cooling
- Central Air
Appliances
- Included: Range, Microwave, Dishwasher, Refrigerator, Washer, Dryer, Disposal, Stainless Steel Appliance(s)
- Laundry: Main Level, Laundry Closet
Features
- 1st Floor Bedroom, 1st Floor Full Bath
- Flooring: Hardwood
- Basement: Crawl Space
Interior area
- Total structure area: 1,702
- Total interior livable area: 1,702 sqft
- Finished area below ground: 0
Property
Parking
- Total spaces: 2
- Parking features: Concrete, Garage Door Opener, On Site, Garage Owned, Attached, Garage
- Attached garage spaces: 2
- Has uncovered spaces: Yes
Accessibility
- Accessibility features: No Disability Access
Features
- Stories: 1
- Patio & porch: Deck, Patio
Lot
- Size: 8,712 sqft
- Dimensions: 47X136X125X102
- Features: Cul-De-Sac
Details
- Parcel number: 452023404013
- Special conditions: None
- Other equipment: TV-Cable
Construction
Type & style
- Home type: SingleFamily
- Architectural style: Ranch
- Property subtype: Single Family Residence
Materials
- Brick, Wood Siding
- Roof: Asphalt
Condition
- New construction: No
- Year built: 1967
Utilities & green energy
- Sewer: Public Sewer
- Water: Public
Community & neighborhood
Security
- Security features: Carbon Monoxide Detector(s)
Community
- Community features: Sidewalks
Location
- Region: Champaign
- Subdivision: Devonshire
HOA & financial
HOA
- Services included: None
Other
Other facts
- Listing terms: Conventional
- Ownership: Fee Simple
Price history
| Date | Event | Price |
|---|---|---|
| 4/2/2025 | Sold | $315,000+1.6%$185/sqft |
Source: | ||
| 2/8/2025 | Pending sale | $310,000$182/sqft |
Source: | ||
| 2/7/2025 | Contingent | $310,000$182/sqft |
Source: | ||
| 2/5/2025 | Listed for sale | $310,000+49.8%$182/sqft |
Source: | ||
| 7/12/2019 | Sold | $207,000+4.1%$122/sqft |
Source: | ||
Public tax history
| Year | Property taxes | Tax assessment |
|---|---|---|
| 2024 | $6,231 +7.1% | $77,450 +9.8% |
| 2023 | $5,820 +7.1% | $70,540 +8.4% |
| 2022 | $5,432 +2.7% | $65,070 +2% |
Find assessor info on the county website
Neighborhood: 61821
Nearby schools
GreatSchools rating
- 4/10Bottenfield Elementary SchoolGrades: K-5Distance: 0.5 mi
- 3/10Jefferson Middle SchoolGrades: 6-8Distance: 1.4 mi
- 6/10Central High SchoolGrades: 9-12Distance: 2 mi
Schools provided by the listing agent
- High: Central High School
- District: 4
Source: MRED as distributed by MLS GRID. This data may not be complete. We recommend contacting the local school district to confirm school assignments for this home.
Get pre-qualified for a loan
At Zillow Home Loans, we can pre-qualify you in as little as 5 minutes with no impact to your credit score.An equal housing lender. NMLS #10287.
