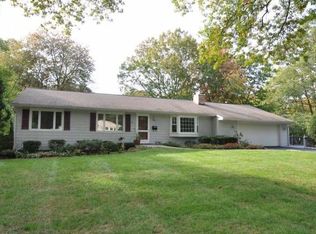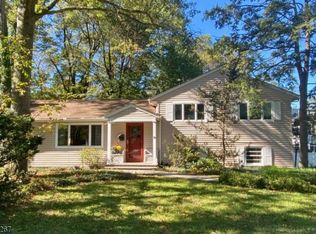New construction with superior craftsmanship, high end finishings & appliances. This exquisite 5 bedroom, 3.1 bath colonial rests on almost a third acre & blocks to town, train & schools. Attention to detail is the hallmark of this new home with generous sized rooms & open floor plan. The kitchen opens to a large family room with fireplace. The white kitchen has quartz counters & breakfast bar. A butler's pantry, dining room, first floor bed, full bath, mudroom & 2 car garage complete this first floor. The 2nd floor has 4 beds, 2 full baths & a laundry room. The master suite with tray ceiling, en-suite bathroom with soaking tub, stall shower & walk-in closet. The finished basement has a rec room, office/exercise room, half bath, second laundry & generous storage. You must see this exquisite home!
This property is off market, which means it's not currently listed for sale or rent on Zillow. This may be different from what's available on other websites or public sources.

