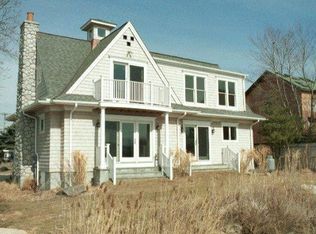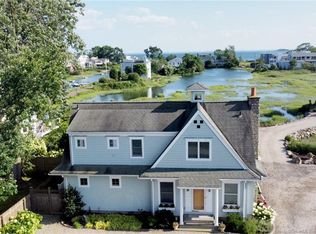Spectacular panoramic views of Long Island Sound will captivate you from the moment you arrive at this distinctive waterfront residence with private dock. Westport's magnificent coastline is the backdrop to this custom home which was designed to allow for maximum enjoyment of this special setting. Step inside and experience the open, airy, bright interior. The layout of the main level allows for a variety of distinct spaces while still maintaining clear sight lines to the water and uninterrupted flow of sunlight. The gourmet kitchen w/ stainless steel appliances & gas cooktop is positioned to support entertaining & gathering as well as provide the amenities for inspired cooking, and has a cozy breakfast banquette. The dining area gazes out to the shore, as does the living area with fireplace. A comfortable fam rm provides another place to enjoy the expansiveness of this unusually spacious "beach house." Flex layout w/main level 4th BR. Upstairs, the master suite is reminiscent of a fine coastal Inn's premier accommodation. The endless views from the window-lined "turret" and balcony invite you to linger and appreciate the water's serenity & the enchanting boating activity in the harbor; and the large walk-in closet & generous master bath are welcome features. The other BRs are each comfortable - and have water views. The dock allows for easy access to the available moorings in the harbor. This vacation-like paradise is just 2.2mi/6min from the Metro North railroad station.
This property is off market, which means it's not currently listed for sale or rent on Zillow. This may be different from what's available on other websites or public sources.


