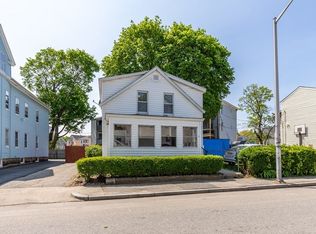Many updates to this two unit building off of Cambridge St. New decking on side of the house. Unit 1 is 2 bedrooms with hardwood throughout. New granite counter tops and appliances in the kitchen. Unit 2 is a townhouse style with 3 bedrooms and a large bathroom. New granite counter tops and appliances in kitchen. Hardwood floors on the first level and new carpet on the second. 2 car parking and street parking. Separate utilities for heat (gas), hot water (gas) and electric. Both units vacant. Rent both or live in one and rent the other.
This property is off market, which means it's not currently listed for sale or rent on Zillow. This may be different from what's available on other websites or public sources.
