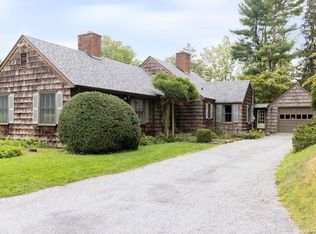Sold for $2,387,500
$2,387,500
6 Camel Hollow Road, Lloyd Harbor, NY 11743
4beds
--sqft
Single Family Residence, Residential
Built in 1955
2 Acres Lot
$2,396,300 Zestimate®
$--/sqft
$7,867 Estimated rent
Home value
$2,396,300
$2.18M - $2.64M
$7,867/mo
Zestimate® history
Loading...
Owner options
Explore your selling options
What's special
Welcome to Lloyd Harbor Living! Set on a picturesque 2-acre estate, this exceptional 4-bedroom, 4.5-bath home offers a seamless blend of timeless elegance, modern comfort, and resort-style amenities—all just minutes from the charming Village of Huntington.
The beautifully landscaped grounds are a private oasis, featuring a sparkling swimming pool with a charming pool house, a private tennis court, and a 3-car garage with guest quarters above—perfect for entertaining or hosting out-of-town guests.
Inside, the heart of the home is the gourmet chef’s kitchen, thoughtfully designed with double ovens, premium appliances, and custom finishes. Entertain in style in the formal dining room, or gather around the wood-burning fireplace in the gracious living room. A richly paneled library offers a warm and inviting space for work or quiet retreat.
The luxurious primary suite is a private haven, complete with a spa-inspired en-suite bath featuring radiant heated floors and a spacious walk-in closet.
Enjoy the best of North Shore living with close proximity to Caumsett State Park, shopping, dining, and cultural attractions, as well as nearby beaches and convenient access to boat mooring - making this an exceptional opportunity in Lloyd Harbor. Located within the Cold Spring Harbor SD#2, with access to Lloyd Harbor Village Park, beach, tennis and mooring (dues required).
Zillow last checked: 8 hours ago
Listing updated: January 14, 2026 at 08:53am
Listed by:
Ruth C. Sansiviero 516-449-6472,
Douglas Elliman Real Estate 631-549-4400,
Pamela W. Doyle CBR 631-988-1708,
Daniel Gale Sothebys Intl Rlty
Bought with:
Lisa Eastman CBR, 10401288547
Daniel Gale Sothebys Intl Rlty
Source: OneKey® MLS,MLS#: 827141
Facts & features
Interior
Bedrooms & bathrooms
- Bedrooms: 4
- Bathrooms: 5
- Full bathrooms: 4
- 1/2 bathrooms: 1
Primary bedroom
- Description: Library/Primary, Spa Bath, Walk-In Closet, Built-Ins
- Level: First
Primary bedroom
- Description: Primary Bedroom, Large Closet/Bedroom, Spa Bath
- Level: Second
Bedroom 3
- Description: Bedroom, Hall Bath
- Level: Second
Other
- Description: Guest Quarters Above Garage - Sitting Room/Suite, Bath, Office/Studio Room
- Level: Second
Other
- Description: Family Room w/Fireplace, Laundry Room with egress to rear yard, above ground. Office/Bedroom, Bath
- Level: Other
Bonus room
- Description: Pool House - 2 Rooms, Powder Room
- Level: First
Living room
- Description: Front to Back Entry Foyer, Living Room w/Fireplace, Powder Room, Formal Dining Room, Great Room w/Eat-In Kitchen, Access to Covered Patio
- Level: First
Heating
- Oil
Cooling
- Central Air
Appliances
- Included: Cooktop, Dishwasher, Dryer, Refrigerator
- Laundry: Laundry Room
Features
- Eat-in Kitchen, Entrance Foyer, Formal Dining, Primary Bathroom
- Flooring: Hardwood
- Basement: Finished,Full,Walk-Out Access
- Attic: Partial
- Number of fireplaces: 2
- Fireplace features: Family Room, Living Room
Interior area
- Total structure area: 0
Property
Parking
- Total spaces: 3
- Parking features: Garage
- Garage spaces: 3
Features
- Levels: Two
- Exterior features: Courtyard, Garden, Lighting, Tennis Court(s)
- Has private pool: Yes
- Pool features: In Ground, Pool Cover
Lot
- Size: 2 Acres
Details
- Parcel number: 0403013.0004.00026.000
- Special conditions: None
- Other equipment: Irrigation Equipment, Pool Equip/Cover
Construction
Type & style
- Home type: SingleFamily
- Architectural style: Colonial
- Property subtype: Single Family Residence, Residential
Condition
- Year built: 1955
Utilities & green energy
- Sewer: Cesspool
- Utilities for property: Cable Connected, Electricity Connected
Community & neighborhood
Location
- Region: Huntington
HOA & financial
HOA
- Has HOA: No
Other
Other facts
- Listing agreement: Exclusive Right To Sell
Price history
| Date | Event | Price |
|---|---|---|
| 1/13/2026 | Sold | $2,387,500-4.5% |
Source: | ||
| 11/12/2025 | Pending sale | $2,499,000 |
Source: | ||
| 7/8/2025 | Price change | $2,499,000-10.6% |
Source: | ||
| 4/10/2025 | Price change | $2,795,000-3.5% |
Source: | ||
| 3/20/2025 | Price change | $2,895,000-1.9% |
Source: | ||
Public tax history
| Year | Property taxes | Tax assessment |
|---|---|---|
| 2024 | -- | $12,450 |
| 2023 | -- | $12,450 |
| 2022 | -- | $12,450 |
Find assessor info on the county website
Neighborhood: 11743
Nearby schools
GreatSchools rating
- 9/10Lloyd Harbor SchoolGrades: 2-6Distance: 0.5 mi
- 10/10Cold Spring Harbor High SchoolGrades: 7-12Distance: 1.8 mi
- NAGoosehill Primary CenterGrades: K-1Distance: 1 mi
Schools provided by the listing agent
- Elementary: Goosehill Primary Center
- Middle: Cold Spring Harbor High School
- High: Cold Spring Harbor High School
Source: OneKey® MLS. This data may not be complete. We recommend contacting the local school district to confirm school assignments for this home.
Get a cash offer in 3 minutes
Find out how much your home could sell for in as little as 3 minutes with a no-obligation cash offer.
Estimated market value$2,396,300
Get a cash offer in 3 minutes
Find out how much your home could sell for in as little as 3 minutes with a no-obligation cash offer.
Estimated market value
$2,396,300
