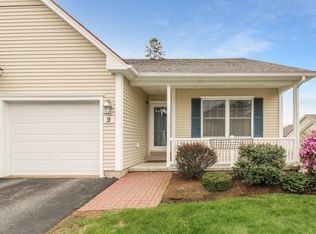Closed
$455,000
6 Camden Court #6, Bangor, ME 04401
3beds
2,969sqft
Condominium
Built in 2015
-- sqft lot
$505,000 Zestimate®
$153/sqft
$3,438 Estimated rent
Home value
$505,000
$480,000 - $535,000
$3,438/mo
Zestimate® history
Loading...
Owner options
Explore your selling options
What's special
6 Camden Court, a Planned Unit Development (PUD) provides just under 3000 sft. of living space, offering plenty of room for comfortable living. The use of natural gas heat, along with two 15,000 BTU heat pumps, ensures efficient heating and cooling throughout the year. This allows for precise temperature control and likely contributes to energy savings. The whole-home Generac generator is a valuable feature, ensuring that you have power even during outages. This provides peace of mind and convenience. The open concept design on the main level creates a spacious and welcoming atmosphere. A beautifully appointed kitchen with granite countertops, a sit-up island, and stainless-steel appliances provides a modern and functional space for cooking and dining.
The living area includes a natural gas fireplace, tray ceiling, and cherry hardwood flooring, making it a cozy and stylish space. The sliding patio door to the back deck offers a convenient outdoor space for relaxation and entertaining.
Glass French doors lead to a den or office space, providing flexibility for remote work or a quiet retreat. The primary bedroom comes with a private bathroom and a large walk-in closet, offering comfort and privacy. There's also a secondary bedroom and a full guest bathroom on the main level
The finished basement with walkout access adds almost 1300 sft of additional living space. Radiant heated tile flooring throughout the lower level ensures comfort and warmth. An oversized bedroom with a walk-in closet and bathroom is perfect for guests or family members. There's a laundry closet with a washer and dryer on this level as well. The location is convenient, with proximity to amenities, including shopping, restaurants, hospitals, the airport, golf course, and easy access to the interstate. This Bangor home offers a blend of comfort, modern amenities, and low maintenance living. It is well-suited for those looking for a spacious and well-appointed home in a convenient location.
Zillow last checked: 8 hours ago
Listing updated: January 15, 2025 at 07:09pm
Listed by:
Better Homes & Gardens Real Estate/The Masiello Group lindagardiner@masiello.com
Bought with:
ERA Dawson-Bradford Co.
Source: Maine Listings,MLS#: 1570634
Facts & features
Interior
Bedrooms & bathrooms
- Bedrooms: 3
- Bathrooms: 3
- Full bathrooms: 3
Primary bedroom
- Features: Closet, Double Vanity, Full Bath, Separate Shower, Suite, Walk-In Closet(s)
- Level: First
- Area: 180 Square Feet
- Dimensions: 15 x 12
Bedroom 2
- Features: Closet
- Level: First
- Area: 154 Square Feet
- Dimensions: 14 x 11
Bedroom 3
- Features: Double Vanity, Full Bath, Separate Shower, Suite, Walk-In Closet(s)
- Level: Basement
- Area: 208 Square Feet
- Dimensions: 16 x 13
Dining room
- Features: Dining Area, Tray Ceiling(s)
- Level: First
Family room
- Level: Basement
- Area: 391 Square Feet
- Dimensions: 23 x 17
Kitchen
- Features: Eat-in Kitchen, Kitchen Island, Pantry, Tray Ceiling(s)
- Level: First
- Area: 136 Square Feet
- Dimensions: 17 x 8
Living room
- Features: Gas Fireplace, Skylight, Tray Ceiling(s)
- Level: First
- Area: 696 Square Feet
- Dimensions: 29 x 24
Office
- Level: First
Other
- Features: Utility Room
- Level: Basement
- Area: 434 Square Feet
- Dimensions: 31 x 14
Heating
- Baseboard, Direct Vent Furnace, Heat Pump, Hot Water, Zoned, Radiant
Cooling
- Heat Pump
Appliances
- Included: Dishwasher, Disposal, Dryer, Microwave, Gas Range, Refrigerator, Washer, ENERGY STAR Qualified Appliances, Tankless Water Heater
Features
- 1st Floor Bedroom, 1st Floor Primary Bedroom w/Bath, Bathtub, One-Floor Living, Pantry, Shower, Storage, Walk-In Closet(s), Primary Bedroom w/Bath
- Flooring: Tile, Wood
- Doors: Storm Door(s)
- Windows: Double Pane Windows
- Basement: Interior Entry,Daylight,Finished,Full
- Number of fireplaces: 1
Interior area
- Total structure area: 2,969
- Total interior livable area: 2,969 sqft
- Finished area above ground: 1,697
- Finished area below ground: 1,272
Property
Parking
- Total spaces: 2
- Parking features: Common, Paved, 1 - 4 Spaces, Garage Door Opener
- Attached garage spaces: 2
Features
- Patio & porch: Deck
Lot
- Features: Near Golf Course, Near Shopping, Near Turnpike/Interstate, Near Town, Neighborhood, Corner Lot, Open Lot, Rolling Slope, Landscaped
Details
- Zoning: LDR
- Other equipment: Cable, Generator, Internet Access Available
Construction
Type & style
- Home type: Condo
- Architectural style: Ranch
- Property subtype: Condominium
Materials
- Wood Frame, Vinyl Siding
- Roof: Shingle
Condition
- Year built: 2015
Utilities & green energy
- Electric: Circuit Breakers
- Sewer: Public Sewer
- Water: Public
- Utilities for property: Utilities On
Green energy
- Energy efficient items: Ceiling Fans, Thermostat
Community & neighborhood
Security
- Security features: Security System, Air Radon Mitigation System
Location
- Region: Bangor
- Subdivision: Meadowbrook Ridge
HOA & financial
HOA
- Has HOA: Yes
- HOA fee: $950 quarterly
Other
Other facts
- Road surface type: Paved
Price history
| Date | Event | Price |
|---|---|---|
| 10/17/2023 | Pending sale | $459,500+1%$155/sqft |
Source: | ||
| 10/16/2023 | Sold | $455,000-1%$153/sqft |
Source: | ||
| 9/16/2023 | Contingent | $459,500$155/sqft |
Source: | ||
| 8/31/2023 | Listed for sale | $459,500+22.5%$155/sqft |
Source: | ||
| 2/5/2021 | Sold | $375,000-6.3%$126/sqft |
Source: | ||
Public tax history
Tax history is unavailable.
Neighborhood: 04401
Nearby schools
GreatSchools rating
- 10/10Fruit Street SchoolGrades: PK-3Distance: 1.4 mi
- 9/10William S. Cohen SchoolGrades: 6-8Distance: 1.5 mi
- 6/10Bangor High SchoolGrades: 9-12Distance: 2.5 mi

Get pre-qualified for a loan
At Zillow Home Loans, we can pre-qualify you in as little as 5 minutes with no impact to your credit score.An equal housing lender. NMLS #10287.
