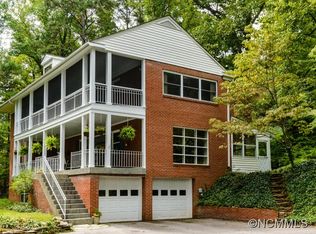Closed
$945,000
6 Cambridge Rd, Asheville, NC 28804
3beds
3,236sqft
Single Family Residence
Built in 1983
0.62 Acres Lot
$952,500 Zestimate®
$292/sqft
$3,223 Estimated rent
Home value
$952,500
$886,000 - $1.02M
$3,223/mo
Zestimate® history
Loading...
Owner options
Explore your selling options
What's special
This lovely updated, private, and conveniently located house offers 3 bedrooms on the main level plus 4 bonus rooms on the lower level (think: home offices, gym, hobby, den, home theatre, sleeping quarters, in-law suite etc.), providing ample space for your family's needs. Embrace the tranquility of nature in the 2 sunrooms or the side screened-in porch while admiring the vast .62-acre property. The newly updated kitchen with new Bosch appliances and marble countertops invites culinary adventures. Cozy up by the gas fireplace on chilly evenings. Elegant wood floors and vaulted ceilings with skylights elevate the living experience.Enjoy the perfect blend of comfort and luxury.
Zillow last checked: 8 hours ago
Listing updated: September 15, 2023 at 03:23pm
Listing Provided by:
Rory Heller roryheller@gmail.com,
Keller Williams Professionals
Bought with:
Kelsey Varga
COMPASS
Source: Canopy MLS as distributed by MLS GRID,MLS#: 4050677
Facts & features
Interior
Bedrooms & bathrooms
- Bedrooms: 3
- Bathrooms: 3
- Full bathrooms: 3
- Main level bedrooms: 3
Primary bedroom
- Features: Walk-In Closet(s)
- Level: Main
Bedroom s
- Level: Main
Bedroom s
- Level: Main
Bathroom full
- Level: Main
Bathroom full
- Level: Basement
Other
- Level: Basement
Bonus room
- Level: Basement
Dining room
- Level: Main
Exercise room
- Level: Basement
Kitchen
- Level: Main
Living room
- Level: Main
Office
- Level: Basement
Sunroom
- Level: Main
Sunroom
- Level: Basement
Heating
- Central, Forced Air, Natural Gas
Cooling
- Central Air
Appliances
- Included: ENERGY STAR Qualified Dishwasher, ENERGY STAR Qualified Refrigerator, Gas Cooktop, Microwave, Oven, Tankless Water Heater
- Laundry: Laundry Closet, Main Level
Features
- Built-in Features, Open Floorplan, Storage, Vaulted Ceiling(s)(s), Walk-In Closet(s), Walk-In Pantry
- Flooring: Tile, Wood
- Windows: Skylight(s)
- Basement: Bath/Stubbed,Daylight,Exterior Entry,Full,Interior Entry,Partially Finished,Storage Space,Walk-Out Access,Walk-Up Access
- Fireplace features: Gas, Living Room
Interior area
- Total structure area: 1,985
- Total interior livable area: 3,236 sqft
- Finished area above ground: 1,985
- Finished area below ground: 1,251
Property
Parking
- Total spaces: 6
- Parking features: Basement, Driveway, Garage Faces Side, Shared Driveway
- Garage spaces: 2
- Uncovered spaces: 4
Features
- Levels: One
- Stories: 1
- Patio & porch: Covered, Screened, Side Porch
Lot
- Size: 0.62 Acres
- Features: Corner Lot, Green Area, Private, Wooded
Details
- Parcel number: 974032055400000
- Zoning: RS4
- Special conditions: Standard
- Other equipment: Generator
Construction
Type & style
- Home type: SingleFamily
- Architectural style: Contemporary,Ranch,Other
- Property subtype: Single Family Residence
Materials
- Brick Partial, Wood
- Roof: Metal
Condition
- New construction: No
- Year built: 1983
Utilities & green energy
- Sewer: Public Sewer
- Water: City
- Utilities for property: Cable Available, Cable Connected, Electricity Connected, Phone Connected
Community & neighborhood
Security
- Security features: Security System
Location
- Region: Asheville
- Subdivision: Lakeview Estates
Other
Other facts
- Listing terms: Cash,Conventional,Nonconforming Loan
- Road surface type: Concrete, Paved
Price history
| Date | Event | Price |
|---|---|---|
| 9/15/2023 | Sold | $945,000-0.5%$292/sqft |
Source: | ||
| 8/10/2023 | Price change | $949,900-2.6%$294/sqft |
Source: | ||
| 8/5/2023 | Price change | $975,000-2.5%$301/sqft |
Source: | ||
| 7/21/2023 | Listed for sale | $999,900+292.1%$309/sqft |
Source: | ||
| 1/4/2013 | Sold | $255,000-15%$79/sqft |
Source: | ||
Public tax history
| Year | Property taxes | Tax assessment |
|---|---|---|
| 2025 | $5,239 +6.3% | $476,900 |
| 2024 | $4,927 +10.7% | $476,900 +8% |
| 2023 | $4,449 +1% | $441,700 |
Find assessor info on the county website
Neighborhood: 28804
Nearby schools
GreatSchools rating
- 4/10Ira B Jones ElementaryGrades: PK-5Distance: 0.5 mi
- 7/10Asheville MiddleGrades: 6-8Distance: 2.9 mi
- 7/10School Of Inquiry And Life ScienceGrades: 9-12Distance: 3.9 mi
Schools provided by the listing agent
- Elementary: Asheville City
- Middle: Asheville
- High: Asheville
Source: Canopy MLS as distributed by MLS GRID. This data may not be complete. We recommend contacting the local school district to confirm school assignments for this home.
Get a cash offer in 3 minutes
Find out how much your home could sell for in as little as 3 minutes with a no-obligation cash offer.
Estimated market value
$952,500
