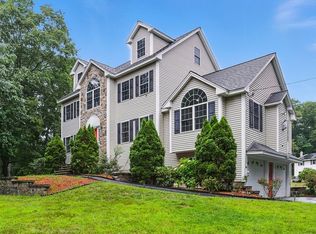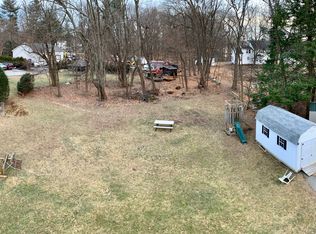Sold for $920,000
$920,000
6 Call St, Billerica, MA 01821
3beds
2,397sqft
Single Family Residence
Built in 1930
1.09 Acres Lot
$921,900 Zestimate®
$384/sqft
$3,609 Estimated rent
Home value
$921,900
$857,000 - $996,000
$3,609/mo
Zestimate® history
Loading...
Owner options
Explore your selling options
What's special
This beautifully renovated home is set on a corner lot of over an acre, accented by charming stone walls. Updated kit features a center island, quartz countertops, tiled backsplash, stainless steel appliances, wainscoting, & gleaming hdwd flrs. The dining area opens through French doors into the Living Rm w/vaulted ceilings, brand-new woodstove & carpet. The Dining rm features hdwd & sliders out to a charming covered porch. A renovated half bath includes tile & laundry hookups. 2 staircases add character & function. Upstairs, the private Main Suite is a true sanctuary w/cathedral wood-accented ceiling, recessed lighting, 2 cedar closets, & a spa-like ensuite featuring a soaking tub & tiled shower. 2 additional bdrms w/hdwd flrs, a renovated full bath w/tile, & office area with hdwd flrs. The 3rd level offers a bonus room or potential 4th bdrm! Attached 2c garage, a rear deck & patio, perfect for barbecues. Brand-new hybrid heat pump & furnace for efficient heating & cooling.
Zillow last checked: 8 hours ago
Listing updated: June 26, 2025 at 11:17am
Listed by:
Cathy Hertler 508-254-3355,
Burns & Egan Realty Group, LLC 978-663-7773
Bought with:
Team Ladner
RE/MAX Harmony
Source: MLS PIN,MLS#: 73364052
Facts & features
Interior
Bedrooms & bathrooms
- Bedrooms: 3
- Bathrooms: 3
- Full bathrooms: 2
- 1/2 bathrooms: 1
Primary bedroom
- Features: Bathroom - Full, Cathedral Ceiling(s), Ceiling Fan(s), Cedar Closet(s), Flooring - Hardwood, Recessed Lighting
- Level: Second
- Area: 399
- Dimensions: 21 x 19
Bedroom 2
- Features: Flooring - Hardwood
- Level: Second
- Area: 143
- Dimensions: 13 x 11
Bedroom 3
- Features: Flooring - Hardwood
- Level: Second
- Area: 140
- Dimensions: 14 x 10
Bathroom 1
- Features: Bathroom - Half, Countertops - Stone/Granite/Solid, Dryer Hookup - Electric, Washer Hookup
- Level: First
- Area: 40
- Dimensions: 8 x 5
Bathroom 2
- Features: Bathroom - Full, Flooring - Stone/Ceramic Tile, Countertops - Stone/Granite/Solid
- Level: Second
- Area: 40
- Dimensions: 8 x 5
Bathroom 3
- Features: Bathroom - Full, Bathroom - Double Vanity/Sink, Bathroom - Tiled With Tub & Shower, Flooring - Stone/Ceramic Tile, Countertops - Stone/Granite/Solid, Soaking Tub
- Level: Second
- Area: 132
- Dimensions: 12 x 11
Dining room
- Features: Flooring - Hardwood, Exterior Access, Slider
- Level: First
- Area: 224
- Dimensions: 16 x 14
Kitchen
- Features: Flooring - Hardwood, Dining Area, Countertops - Stone/Granite/Solid, French Doors, Kitchen Island, Lighting - Pendant
- Level: First
- Area: 299
- Dimensions: 23 x 13
Living room
- Features: Ceiling Fan(s), Flooring - Wall to Wall Carpet, French Doors, Exterior Access
- Level: First
- Area: 240
- Dimensions: 16 x 15
Office
- Features: Flooring - Hardwood
- Level: Second
- Area: 117
- Dimensions: 13 x 9
Heating
- Forced Air, Natural Gas, Air Source Heat Pumps (ASHP), Wood Stove
Cooling
- Central Air, Air Source Heat Pumps (ASHP)
Appliances
- Included: Gas Water Heater, Water Heater, Range, Dishwasher, Microwave, Refrigerator, Washer, Dryer, Range Hood
- Laundry: First Floor
Features
- Cedar Closet(s), Office, Bonus Room
- Flooring: Wood, Tile, Carpet, Flooring - Hardwood, Flooring - Wall to Wall Carpet
- Doors: French Doors
- Windows: Skylight
- Basement: Unfinished
- Number of fireplaces: 1
Interior area
- Total structure area: 2,397
- Total interior livable area: 2,397 sqft
- Finished area above ground: 2,397
Property
Parking
- Total spaces: 10
- Parking features: Attached, Paved Drive, Paved
- Attached garage spaces: 2
- Uncovered spaces: 8
Features
- Patio & porch: Porch, Deck, Patio
- Exterior features: Porch, Deck, Patio, Rain Gutters, Storage, Other
Lot
- Size: 1.09 Acres
- Features: Corner Lot
Details
- Parcel number: M:0015 B:0081 L:1,366199
- Zoning: 2
Construction
Type & style
- Home type: SingleFamily
- Architectural style: Colonial
- Property subtype: Single Family Residence
Materials
- Frame
- Foundation: Stone, Irregular
- Roof: Shingle
Condition
- Year built: 1930
Utilities & green energy
- Electric: Circuit Breakers
- Sewer: Public Sewer
- Water: Public
- Utilities for property: for Electric Range
Community & neighborhood
Community
- Community features: Public Transportation, Park, Highway Access, Public School
Location
- Region: Billerica
Price history
| Date | Event | Price |
|---|---|---|
| 6/26/2025 | Sold | $920,000+2.2%$384/sqft |
Source: MLS PIN #73364052 Report a problem | ||
| 4/24/2025 | Listed for sale | $899,900+2.8%$375/sqft |
Source: MLS PIN #73364052 Report a problem | ||
| 4/25/2024 | Sold | $875,000+9.4%$365/sqft |
Source: MLS PIN #73212404 Report a problem | ||
| 3/20/2024 | Contingent | $799,900$334/sqft |
Source: MLS PIN #73212404 Report a problem | ||
| 3/14/2024 | Listed for sale | $799,900+128.5%$334/sqft |
Source: MLS PIN #73212404 Report a problem | ||
Public tax history
| Year | Property taxes | Tax assessment |
|---|---|---|
| 2025 | $8,869 +9.5% | $780,000 +8.7% |
| 2024 | $8,103 +2.4% | $717,700 +7.6% |
| 2023 | $7,915 +6.3% | $666,800 +13.2% |
Find assessor info on the county website
Neighborhood: 01821
Nearby schools
GreatSchools rating
- 5/10Hajjar Elementary SchoolGrades: K-4Distance: 0.3 mi
- 7/10Marshall Middle SchoolGrades: 5-7Distance: 1 mi
- 5/10Billerica Memorial High SchoolGrades: PK,8-12Distance: 1.7 mi
Schools provided by the listing agent
- Elementary: Hajjar
- Middle: Marshall
- High: Bmhs/Tech
Source: MLS PIN. This data may not be complete. We recommend contacting the local school district to confirm school assignments for this home.
Get a cash offer in 3 minutes
Find out how much your home could sell for in as little as 3 minutes with a no-obligation cash offer.
Estimated market value$921,900
Get a cash offer in 3 minutes
Find out how much your home could sell for in as little as 3 minutes with a no-obligation cash offer.
Estimated market value
$921,900

