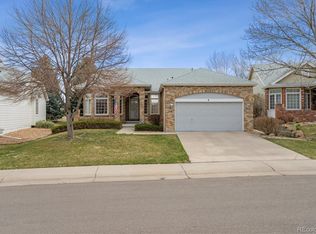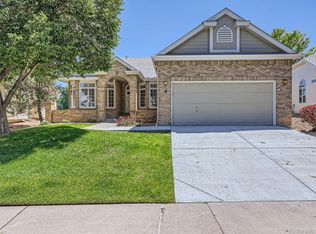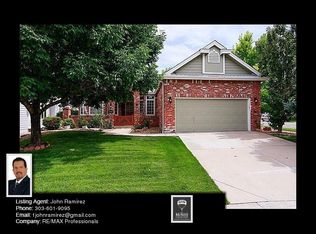THIS HIGHLY DESIRABLE SUBDIVISION OF GLENEAGLES VILLAGES DOES NOT HAVE INVENTORY VERY OFTEN, SO BE PREPARED TO JUMP ON THIS ONE! ENJOY THE EZ LIFESTYLE OF THIS LOW MAINTENANCE 55+ GATED COMMUNITY! THIS RANCH HOME SITS ON THE 3RD FAIRWAY OF THE LINKS GOLF COURSE! THERE IS A PRIVATE TREX DECK FOR YOUR BBQ-ING ENJOYMENT! THE OPEN FLOOR PLAN HAS VAULTED CEILINGS AND AMAZING NATURAL LIGHT WITH A FANTASTIC VIEW OF TREES AND THE GOLF COURSE! THE LARGE KITCHEN HAS SO MUCH COUNTER SPACE AND CABINETS GALORE--EATING NOOK! THE FAMILY ROOM HAS GAS FIREPLACE, VAULTED CEILINGS, BUILT IN SHELVES AND HARDWOOD FLOORING! FORMAL DINING ROOM HAS A WALK THROUGH FROM THE KITCHEN! MAIN FLOOR MASTER INCLUDES VAULTED CEILINGS, A 5-PIECE BATH AND A LARGE WALK IN CLOSET! THE SECOND BEDROOM ON THE MAIN FLOOR CAN ALSO BE AN OFFICE! THERE IS ANOTHER FULL BATHROOM ON THE MAIN FLOOR! THE FINISHED BASEMENT INCLUDES A LARGE FAMILY ROOM/BONUS ROOM/ WET BAR/ BEDROOM/ 3/4 BATHROOM AND A GENEROUS STORAGE ROOM!! THE TWO CAR GARAGE HAS AMAZING BULIT IN STORAGE!
This property is off market, which means it's not currently listed for sale or rent on Zillow. This may be different from what's available on other websites or public sources.


