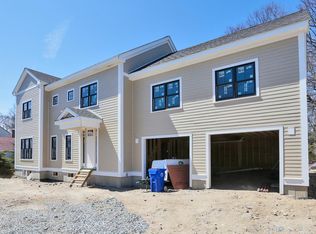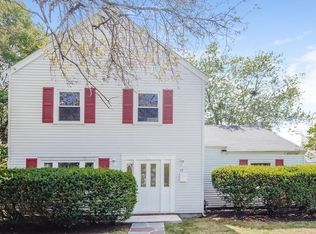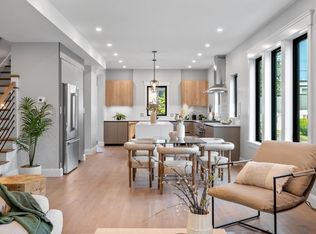This gorgeous home, built in 2017, offers 6 bedrooms, 4.5 baths. Upon entering, you are greeted with a grand 2-story entry opening up into the living & kitchen areas. The gourmet kitchen, complete with SS appliances, is outfitted in white & black with granite counter-tops & contemporary styling. Center island provides fantastic prep space & seating. The main floor hallway leads to a guest bedroom, bathroom, & two-car garage. At the top of the grand staircase, 4 bedrooms offer plenty of room. The elegant master suite has a private super-size shower & bath. Three other generously-sized bedrooms boasts hardwood floors & plenty of natural light. The bathrooms have beautiful marble flooring, & sleek, contemporary finishes, with one bathroom housing a washer/dryer combo. Downstairs leads to a family room, bedroom, bath & laundry. Each floor is separately heated & AC controlled for ease & efficiency. The backyard offers a spacious stone patio with grill. Motivated seller, so make an offer!
This property is off market, which means it's not currently listed for sale or rent on Zillow. This may be different from what's available on other websites or public sources.


