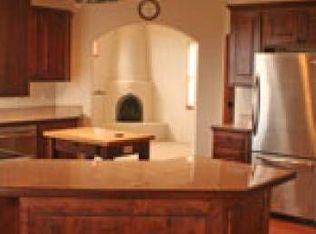Sold
Price Unknown
6 Cagua Rd, Santa Fe, NM 87508
3beds
2,494sqft
Single Family Residence
Built in 2003
1.74 Acres Lot
$793,200 Zestimate®
$--/sqft
$3,612 Estimated rent
Home value
$793,200
$754,000 - $841,000
$3,612/mo
Zestimate® history
Loading...
Owner options
Explore your selling options
What's special
Welcome to this move in ready and easy-care Eldorado home! As you step inside, you're greeted by an inviting open floor plan, highlighted by the soaring cathedral ceilings with traditional vigas. Natural light floods the space, enhancing the warm and welcoming atmosphere. The oversized owner's suite is a true sanctuary, featuring a luxurious jetted tub, large walk in shower, and sauna, perfect for unwinding after a long day. The large walk-in closet provides ample storage, while the attached office offers a convenient workspace. For the creative soul, the three-car garage supports an attached heated studio/ workshop space. Two covered portals feature breathtaking mountain views and west-facing sunset vistas for enjoying a quiet evening at home or entertaining your guests in an outdoor space that is sure to impress. Don't miss your chance to own this Eldorado gem carefully crafted for easy living and timeless elegance.
Zillow last checked: 8 hours ago
Listing updated: July 10, 2024 at 06:36am
Listed by:
Sasha L. Duffy 505-795-8645,
Coldwell Banker Mountain Prop
Bought with:
Carol Hamilton, 39294
EXP Realty Santa Fe
Source: SFARMLS,MLS#: 202400742 Originating MLS: Santa Fe Association of REALTORS
Originating MLS: Santa Fe Association of REALTORS
Facts & features
Interior
Bedrooms & bathrooms
- Bedrooms: 3
- Bathrooms: 2
- Full bathrooms: 2
Heating
- Fireplace(s), Hot Water, Natural Gas, Passive Solar, Radiant Floor
Cooling
- Evaporative Cooling
Appliances
- Included: Dryer, Dishwasher, Gas Cooktop, Disposal, Gas Water Heater, Microwave, Oven, Range, Refrigerator, Water Heater, Washer, ENERGY STAR Qualified Appliances
Features
- Beamed Ceilings, No Interior Steps, Sauna
- Flooring: Carpet, Tile
- Windows: Insulated Windows
- Has basement: No
- Number of fireplaces: 1
- Fireplace features: Kiva, Wood Burning
Interior area
- Total structure area: 2,494
- Total interior livable area: 2,494 sqft
Property
Parking
- Total spaces: 6
- Parking features: Attached, Direct Access, Garage
- Attached garage spaces: 3
Accessibility
- Accessibility features: Not ADA Compliant
Features
- Levels: One
- Stories: 1
- Pool features: Community, Diving Board, Fenced, Heated, In Ground, Outdoor Pool, Pool, Association
Lot
- Size: 1.74 Acres
Details
- Additional structures: Studio Attached, Studio Detached
- Parcel number: 126000596
- Zoning: Rural Residential
- Zoning description: rural residential
Construction
Type & style
- Home type: SingleFamily
- Architectural style: Northern New Mexico,One Story
- Property subtype: Single Family Residence
Materials
- Frame, Stucco
- Foundation: Slab
- Roof: Bitumen,Flat,Foam
Condition
- Year built: 2003
Details
- Builder name: Sierra Homes
Utilities & green energy
- Electric: 220 Volts
- Sewer: Septic Tank
- Water: Community/Coop
- Utilities for property: High Speed Internet Available, Other, Electricity Available
Green energy
- Water conservation: Water-Smart Landscaping
Community & neighborhood
Security
- Security features: Dead Bolt(s), Heat Detector, Smoke Detector(s)
Community
- Community features: Pool
Location
- Region: Santa Fe
HOA & financial
HOA
- Has HOA: Yes
- HOA fee: $610 annually
- Amenities included: Clubhouse, Other, Playground, Pool, Recreation Facilities, See Remarks, Tennis Court(s), Trail(s)
- Services included: Common Areas, Other, Recreation Facilities, Road Maintenance, See Remarks
Other
Other facts
- Listing terms: Cash,Conventional,New Loan
Price history
| Date | Event | Price |
|---|---|---|
| 4/30/2024 | Sold | -- |
Source: | ||
| 4/8/2024 | Pending sale | $745,000$299/sqft |
Source: | ||
| 4/5/2024 | Price change | $745,000-3.9%$299/sqft |
Source: | ||
| 3/22/2024 | Listed for sale | $775,000$311/sqft |
Source: | ||
Public tax history
| Year | Property taxes | Tax assessment |
|---|---|---|
| 2024 | $4,150 -0.1% | $492,860 +3% |
| 2023 | $4,153 +6.1% | $478,505 +3% |
| 2022 | $3,913 +1.3% | $464,569 +3% |
Find assessor info on the county website
Neighborhood: 87508
Nearby schools
GreatSchools rating
- 9/10El Dorado Community SchoolGrades: K-8Distance: 1.1 mi
- NASanta Fe EngageGrades: 9-12Distance: 10 mi
Schools provided by the listing agent
- Elementary: El Dorado Com School
- Middle: El Dorado Com School
- High: Santa Fe
Source: SFARMLS. This data may not be complete. We recommend contacting the local school district to confirm school assignments for this home.
Get a cash offer in 3 minutes
Find out how much your home could sell for in as little as 3 minutes with a no-obligation cash offer.
Estimated market value$793,200
Get a cash offer in 3 minutes
Find out how much your home could sell for in as little as 3 minutes with a no-obligation cash offer.
Estimated market value
$793,200
