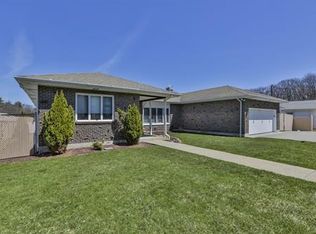Spacious one owner split entry home located in one of Stoneham's finest neighborhoods. It features a classic wood shingle/brick exterior with meticulous grounds. A 3 season porch off the diningroom leads to the deck overlooking a fabulous yard area with much privacy. Hardwood flooring throughout the main level, including the kitchen. The livingroom features a stunning floor to ceiling stone fireplace and large bay window. The rest of the main level has a formal diningroom, large eat in kitchen and three sun filled bedrooms. The MBR has a 3/4 bath. The lower level has a fireplaced familyroom, half bath, separate laundry room and walk out to the 2 car garage. The best Robin Hood location close to schools, shopping, major roads and just a stones throw to Unicorn Golf course.
This property is off market, which means it's not currently listed for sale or rent on Zillow. This may be different from what's available on other websites or public sources.
