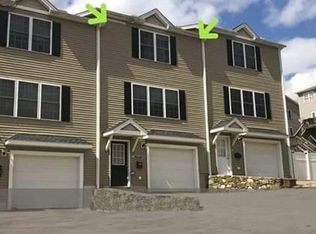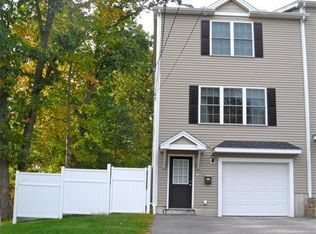Sold for $400,000 on 06/03/25
$400,000
6 C Weldon Ave, Worcester, MA 01607
3beds
1,523sqft
Single Family Residence
Built in 2009
3,496 Square Feet Lot
$407,900 Zestimate®
$263/sqft
$2,990 Estimated rent
Home value
$407,900
$375,000 - $445,000
$2,990/mo
Zestimate® history
Loading...
Owner options
Explore your selling options
What's special
Filled with natural light and thoughtfully designed, this 3-bedroom, 1.5-bath townhouse offers 1,523 sq ft of comfortable living space in a convenient Worcester location. The open floor plan creates an airy, inviting atmosphere—perfect for both relaxing and entertaining. Large windows throughout the home flood the interior with sunlight, highlighting the spacious living and dining areas. The kitchen flows effortlessly into the main living space, and the included washer and dryer add everyday ease. Enjoy the benefit of an attached garage and a private outdoor area for added convenience. Ideally located just minutes from major routes, shopping centers, dining, and everyday amenities—this move-in ready home combines style, function, and an unbeatable location.First Showing this weekend's open house! Saturday 11-12:30 and Sunday 12:30 to 1:30!
Zillow last checked: 8 hours ago
Listing updated: June 04, 2025 at 06:47am
Listed by:
Team ROVI 413-213-3472,
Real Broker MA, LLC 413-273-1381,
Alyson Rego 508-625-7934
Bought with:
Rosa Wyse
Champion Real Estate, Inc.
Source: MLS PIN,MLS#: 73361917
Facts & features
Interior
Bedrooms & bathrooms
- Bedrooms: 3
- Bathrooms: 2
- Full bathrooms: 1
- 1/2 bathrooms: 1
Primary bedroom
- Features: Closet, Flooring - Wall to Wall Carpet
Bedroom 2
- Features: Closet, Flooring - Wall to Wall Carpet
Bedroom 3
- Features: Closet, Flooring - Wall to Wall Carpet
Bathroom 1
- Features: Bathroom - Half
Bathroom 2
- Features: Bathroom - Full
Dining room
- Features: Closet
- Level: Main
Kitchen
- Features: Exterior Access, Open Floorplan
- Level: Main
Living room
- Features: Flooring - Wood
- Level: Main
Heating
- Forced Air
Cooling
- Central Air
Appliances
- Laundry: Electric Dryer Hookup, Washer Hookup
Features
- Flooring: Wood, Tile, Carpet
- Basement: Full
- Has fireplace: No
Interior area
- Total structure area: 1,523
- Total interior livable area: 1,523 sqft
- Finished area above ground: 1,523
Property
Parking
- Total spaces: 3
- Parking features: Under
- Attached garage spaces: 1
- Uncovered spaces: 2
Features
- Levels: Multi/Split
- Patio & porch: Deck - Wood
- Exterior features: Deck - Wood, Fenced Yard, Satellite Dish
- Fencing: Fenced/Enclosed,Fenced
Lot
- Size: 3,496 sqft
- Features: Gentle Sloping
Details
- Parcel number: M:31 B:017 L:0523,4655360
- Zoning: RG-5
- Other equipment: Satellite Dish
Construction
Type & style
- Home type: SingleFamily
- Property subtype: Single Family Residence
- Attached to another structure: Yes
Materials
- Frame
- Foundation: Concrete Perimeter
- Roof: Shingle
Condition
- Year built: 2009
Utilities & green energy
- Electric: Circuit Breakers, 150 Amp Service
- Sewer: Public Sewer
- Water: Public
- Utilities for property: for Gas Range, for Electric Dryer
Community & neighborhood
Community
- Community features: Public Transportation, Shopping, Pool, Tennis Court(s), Park, Walk/Jog Trails, Golf, Medical Facility, Laundromat, Bike Path, Conservation Area, Highway Access, Private School, Public School
Location
- Region: Worcester
Price history
| Date | Event | Price |
|---|---|---|
| 6/3/2025 | Sold | $400,000$263/sqft |
Source: MLS PIN #73361917 | ||
| 4/28/2025 | Contingent | $400,000$263/sqft |
Source: MLS PIN #73361917 | ||
| 4/21/2025 | Listed for sale | $400,000+87.8%$263/sqft |
Source: MLS PIN #73361917 | ||
| 6/3/2016 | Sold | $213,000+15.2%$140/sqft |
Source: Public Record | ||
| 2/19/2010 | Sold | $184,900$121/sqft |
Source: Public Record | ||
Public tax history
| Year | Property taxes | Tax assessment |
|---|---|---|
| 2025 | $4,986 +5.2% | $378,000 +9.6% |
| 2024 | $4,741 +4.1% | $344,800 +8.6% |
| 2023 | $4,553 +9.7% | $317,500 +16.4% |
Find assessor info on the county website
Neighborhood: 01607
Nearby schools
GreatSchools rating
- 4/10Vernon Hill SchoolGrades: PK-6Distance: 0.6 mi
- 4/10University Pk Campus SchoolGrades: 7-12Distance: 2.2 mi
- 5/10Jacob Hiatt Magnet SchoolGrades: PK-6Distance: 2.1 mi
Get a cash offer in 3 minutes
Find out how much your home could sell for in as little as 3 minutes with a no-obligation cash offer.
Estimated market value
$407,900
Get a cash offer in 3 minutes
Find out how much your home could sell for in as little as 3 minutes with a no-obligation cash offer.
Estimated market value
$407,900

