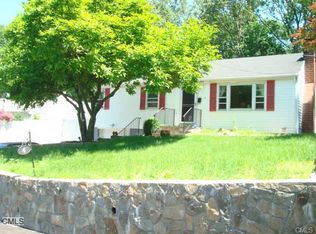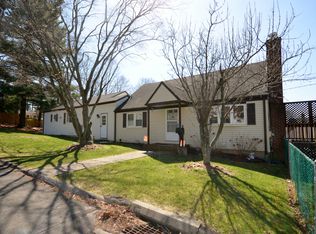Sold for $670,000 on 08/11/25
$670,000
6 Byrd Road, Norwalk, CT 06850
3beds
2,740sqft
Single Family Residence
Built in 1950
8,276.4 Square Feet Lot
$685,300 Zestimate®
$245/sqft
$3,873 Estimated rent
Maximize your home sale
Get more eyes on your listing so you can sell faster and for more.
Home value
$685,300
$617,000 - $761,000
$3,873/mo
Zestimate® history
Loading...
Owner options
Explore your selling options
What's special
A must see! Beautifully renovated 3-bedroom ranch is a true gem, located in one of Norwalk's most desirable neighborhoods. The remodel, completed in 2021, blends warmth, elegance, and attention to detail, creating a living space that exudes both comfort and style. The bright, open-concept kitchen features top-of-the-line stainless steel appliances, high-grade Bertazzoni stove, recessed lighting, porcelain tile floors, and stunning granite countertops. A grand center island, adorned with a sleek quartz countertop, serves as both a functional workspace and a striking focal point. Flowing seamlessly from the kitchen is the inviting dining area and family room, complete with a cozy gas fireplace and large glass sliders that open to your private backyard sanctuary-perfect for both entertaining and relaxation. The primary suite is a true retreat, boasting an ensuite spa inspired bathroom with luxurious marble tile floors, a deluxe soaking tub, and a wall-mounted TV for the ultimate relaxation experience. The walk-in rain shower, featuring a pebble mosaic floor and a frameless glass enclosure, provides a modern touch of elegance. Dual vanities with contemporary finishes offer ample space for your daily routine. The soothing tones and tasteful accents throughout create a tranquil atmosphere, making it feel like a soothing refuge. Continuing through the primary suite, you'll find his and hers walk-in closets, leading to a spacious bedroom with a dedicated reading or office area. Large windows and sliders overlook the picturesque backyard, ensuring that the peaceful surroundings are always within view. Step outside to discover a beautifully designed outdoor living space, featuring brand new stone decks and accents in both the front and back yards. Brand new driveway trimmed in Belgium block and manicured landscape. Custom outdoor lighting, hot tub, and a dining area make this home's exterior just as inviting as the interior-perfect for hosting or enjoying a quiet evening in your own personal paradise. All major updates installed in 2021-including fencing and gates, driveway, thermal garage door, high-efficiency hot water heater, roof, electrical system, and ductless A/C and heating in primary bedroom-this meticulously maintained home offers worry-free living and modern amenities. Nestled in the heart of Fairfield County, this home is ready to provide you with a place to create lasting memories for years to come.
Zillow last checked: 8 hours ago
Listing updated: August 13, 2025 at 09:55am
Listed by:
Lisa Chirillo 203-273-5528,
William Raveis Real Estate 203-261-0028
Bought with:
Lindsay Violette, RES.0822759
Houlihan Lawrence
Source: Smart MLS,MLS#: 24095922
Facts & features
Interior
Bedrooms & bathrooms
- Bedrooms: 3
- Bathrooms: 2
- Full bathrooms: 2
Primary bedroom
- Features: Remodeled, Skylight, Full Bath, Walk-In Closet(s)
- Level: Main
Bedroom
- Features: Hardwood Floor
- Level: Main
Bedroom
- Features: Hardwood Floor
- Level: Main
Primary bathroom
- Features: Remodeled, Double-Sink, Marble Floor
- Level: Main
Family room
- Features: Beamed Ceilings, Sliders, Hardwood Floor
- Level: Main
Kitchen
- Features: Remodeled, Granite Counters, Quartz Counters, Dining Area, Kitchen Island, Hardwood Floor
- Level: Main
Living room
- Features: Built-in Features, Gas Log Fireplace, Hardwood Floor
- Level: Main
Heating
- Forced Air, Oil
Cooling
- Central Air
Appliances
- Included: Oven/Range, Range Hood, Refrigerator, Dishwasher, Disposal, Electric Water Heater, Water Heater
- Laundry: Lower Level
Features
- Basement: Partial,Unfinished
- Attic: Storage,Pull Down Stairs
- Number of fireplaces: 1
Interior area
- Total structure area: 2,740
- Total interior livable area: 2,740 sqft
- Finished area above ground: 1,780
- Finished area below ground: 960
Property
Parking
- Total spaces: 1
- Parking features: Attached, Garage Door Opener
- Attached garage spaces: 1
Features
- Patio & porch: Patio
- Exterior features: Rain Gutters, Garden, Lighting
- Fencing: Full
- Waterfront features: Beach Access
Lot
- Size: 8,276 sqft
- Features: Landscaped
Details
- Parcel number: 249055
- Zoning: B
Construction
Type & style
- Home type: SingleFamily
- Architectural style: Ranch
- Property subtype: Single Family Residence
Materials
- Wood Siding
- Foundation: Concrete Perimeter
- Roof: Asphalt
Condition
- New construction: No
- Year built: 1950
Utilities & green energy
- Sewer: Public Sewer
- Water: Public
- Utilities for property: Cable Available
Community & neighborhood
Community
- Community features: Golf, Park, Near Public Transport, Shopping/Mall
Location
- Region: Norwalk
- Subdivision: Spring Hill
Price history
| Date | Event | Price |
|---|---|---|
| 8/11/2025 | Sold | $670,000+0.1%$245/sqft |
Source: | ||
| 6/19/2025 | Pending sale | $669,000$244/sqft |
Source: | ||
| 5/23/2025 | Listed for sale | $669,000+162.4%$244/sqft |
Source: | ||
| 4/12/2013 | Sold | $255,000-5.6%$93/sqft |
Source: | ||
| 2/1/2013 | Price change | $270,000-7.5%$99/sqft |
Source: William Raveis Real Estate #99012968 Report a problem | ||
Public tax history
| Year | Property taxes | Tax assessment |
|---|---|---|
| 2025 | $8,440 +1.5% | $352,460 |
| 2024 | $8,315 +29.8% | $352,460 +38.4% |
| 2023 | $6,406 +1.9% | $254,620 |
Find assessor info on the county website
Neighborhood: 06850
Nearby schools
GreatSchools rating
- 4/10Kendall Elementary SchoolGrades: PK-5Distance: 0.4 mi
- 4/10Ponus Ridge Middle SchoolGrades: 6-8Distance: 0.9 mi
- 3/10Brien Mcmahon High SchoolGrades: 9-12Distance: 1.8 mi
Schools provided by the listing agent
- Elementary: Kendall
- High: Brien McMahon
Source: Smart MLS. This data may not be complete. We recommend contacting the local school district to confirm school assignments for this home.

Get pre-qualified for a loan
At Zillow Home Loans, we can pre-qualify you in as little as 5 minutes with no impact to your credit score.An equal housing lender. NMLS #10287.
Sell for more on Zillow
Get a free Zillow Showcase℠ listing and you could sell for .
$685,300
2% more+ $13,706
With Zillow Showcase(estimated)
$699,006
