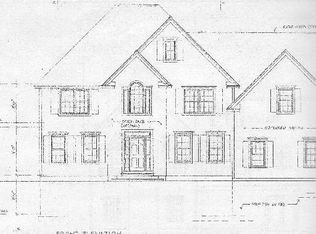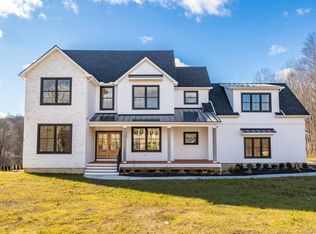Sold for $730,000
$730,000
6 Butternut Ridge Road, Oxford, CT 06478
3beds
2,800sqft
Single Family Residence
Built in 2016
1.55 Acres Lot
$799,300 Zestimate®
$261/sqft
$4,642 Estimated rent
Home value
$799,300
$759,000 - $839,000
$4,642/mo
Zestimate® history
Loading...
Owner options
Explore your selling options
What's special
Uncover this magnificent colonial that emanates a timeless charm. Located on a quiet cul-de-sac in a small 13 lot subdivision, this residence offers a serene and private oasis with a blend of luxury, sophistication, and modern comfort. Upon entering, you will be greeted by a grand two-story foyer, creating an inviting atmosphere. This house boasts 9 foot ceilings throughout, adding to the sense of openness and elegance. The spaciousness of the open kitchen with granite countertops and state of the art appliances is accentuated by an abundance of natural light that floods the interiors. The main level combines comfort and style, incorporating a formal dining room that beckons you to host unforgettable gatherings and create lasting memories. Upstairs, a haven of tranquility awaits in the form of 3 generously sized bedrooms and an oversized bonus room. The primary suite presents a sanctuary of relaxation, featuring an en suite bathroom with a luxurious jacuzzi tub, and a beautifully updated walk-in closet. This property sits on 1.55 acres of land, offering plenty of outdoor space for relaxation and recreation. In addition, the newly installed irrigation system, ensures that the landscaping remains lush and well-maintained. Centrally located to shopping, restaurants, and highways, come discover why this property is the perfect place to call home!
Zillow last checked: 8 hours ago
Listing updated: April 18, 2024 at 01:52am
Listed by:
Shannon Bass 860-798-9906,
Coldwell Banker Realty 203-888-1845
Bought with:
Meghan Pipkin
Howard Hanna Rand Realty
Source: Smart MLS,MLS#: 170609571
Facts & features
Interior
Bedrooms & bathrooms
- Bedrooms: 3
- Bathrooms: 3
- Full bathrooms: 2
- 1/2 bathrooms: 1
Primary bedroom
- Features: Full Bath, Walk-In Closet(s), Hardwood Floor
- Level: Upper
- Area: 270 Square Feet
- Dimensions: 18 x 15
Bedroom
- Features: Hardwood Floor
- Level: Upper
- Area: 143 Square Feet
- Dimensions: 13 x 11
Bedroom
- Features: Hardwood Floor
- Level: Upper
- Area: 240 Square Feet
- Dimensions: 16 x 15
Bathroom
- Features: High Ceilings, Half Bath, Tile Floor, Wide Board Floor
- Level: Main
- Area: 36 Square Feet
- Dimensions: 6 x 6
Dining room
- Features: High Ceilings, Hardwood Floor
- Level: Main
- Area: 225 Square Feet
- Dimensions: 15 x 15
Kitchen
- Features: High Ceilings, Breakfast Bar, Granite Counters, Kitchen Island, Hardwood Floor
- Level: Main
- Area: 195 Square Feet
- Dimensions: 15 x 13
Living room
- Features: High Ceilings, Fireplace, Hardwood Floor
- Level: Main
- Area: 285 Square Feet
- Dimensions: 19 x 15
Rec play room
- Features: Hardwood Floor
- Level: Upper
- Area: 342 Square Feet
- Dimensions: 19 x 18
Sun room
- Features: High Ceilings, French Doors, Hardwood Floor
- Level: Main
- Area: 100 Square Feet
- Dimensions: 10 x 10
Heating
- Forced Air, Zoned, Propane
Cooling
- Central Air
Appliances
- Included: Gas Cooktop, Electric Range, Microwave, Range Hood, Refrigerator, Dishwasher, Wine Cooler, Water Heater
- Laundry: Upper Level
Features
- Open Floorplan, Entrance Foyer
- Windows: Thermopane Windows
- Basement: Full,Unfinished,Interior Entry,Garage Access
- Attic: Pull Down Stairs
- Number of fireplaces: 1
Interior area
- Total structure area: 2,800
- Total interior livable area: 2,800 sqft
- Finished area above ground: 2,800
Property
Parking
- Total spaces: 2
- Parking features: Attached, Paved, Asphalt
- Attached garage spaces: 2
- Has uncovered spaces: Yes
Features
- Patio & porch: Deck, Patio, Porch
- Exterior features: Rain Gutters, Sidewalk, Underground Sprinkler
Lot
- Size: 1.55 Acres
- Features: Cul-De-Sac, Subdivided, Secluded, Wooded, Landscaped
Details
- Additional structures: Shed(s)
- Parcel number: 2487687
- Zoning: RESA
- Other equipment: Generator
Construction
Type & style
- Home type: SingleFamily
- Architectural style: Colonial
- Property subtype: Single Family Residence
Materials
- Vinyl Siding
- Foundation: Concrete Perimeter
- Roof: Fiberglass
Condition
- New construction: No
- Year built: 2016
Utilities & green energy
- Sewer: Septic Tank
- Water: Public
- Utilities for property: Underground Utilities
Green energy
- Energy efficient items: Insulation, Windows
Community & neighborhood
Security
- Security features: Security System
Community
- Community features: Golf, Library, Park, Public Rec Facilities, Shopping/Mall
Location
- Region: Oxford
- Subdivision: Governor's Hill
Price history
| Date | Event | Price |
|---|---|---|
| 3/12/2024 | Sold | $730,000+0.7%$261/sqft |
Source: | ||
| 1/22/2024 | Pending sale | $724,900$259/sqft |
Source: | ||
| 1/11/2024 | Price change | $724,900-3.3%$259/sqft |
Source: | ||
| 11/10/2023 | Listed for sale | $749,900+44.2%$268/sqft |
Source: | ||
| 5/12/2016 | Sold | $520,000-0.9%$186/sqft |
Source: | ||
Public tax history
| Year | Property taxes | Tax assessment |
|---|---|---|
| 2025 | $9,617 +5.4% | $480,620 +35.9% |
| 2024 | $9,126 +5.3% | $353,600 |
| 2023 | $8,667 +0.6% | $353,600 |
Find assessor info on the county website
Neighborhood: 06478
Nearby schools
GreatSchools rating
- NAQuaker Farms SchoolGrades: PK-2Distance: 1.2 mi
- 7/10Oxford Middle SchoolGrades: 6-8Distance: 1.2 mi
- 6/10Oxford High SchoolGrades: 9-12Distance: 3.7 mi
Schools provided by the listing agent
- Elementary: Oxford Center
- High: Oxford
Source: Smart MLS. This data may not be complete. We recommend contacting the local school district to confirm school assignments for this home.
Get pre-qualified for a loan
At Zillow Home Loans, we can pre-qualify you in as little as 5 minutes with no impact to your credit score.An equal housing lender. NMLS #10287.
Sell with ease on Zillow
Get a Zillow Showcase℠ listing at no additional cost and you could sell for —faster.
$799,300
2% more+$15,986
With Zillow Showcase(estimated)$815,286

