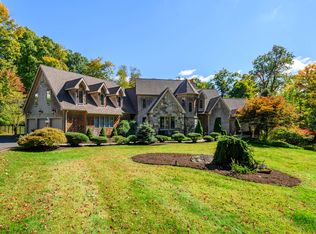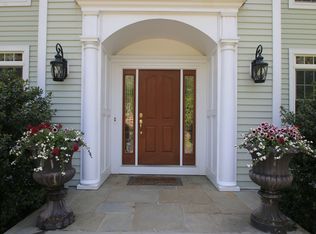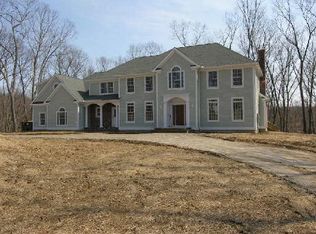Incredible Design In Exclusive Butternut Ridge This Unique Victorian Style Home Is Well Designed By Reputable Builder With All The Bells And Whistles. Add Additonal Finished Lower Level W/Wine Celler Total Sqft 5414 Square Footage Includes Finished Basement Wine Cellar Circular Drive Excellent Floor Plan Upgraded Windows Generous Allowances Mahagony Wrap Around Porch Pool Location Many Built-Ins Master With Sitting Area & Fireplace Victorian Style
This property is off market, which means it's not currently listed for sale or rent on Zillow. This may be different from what's available on other websites or public sources.


