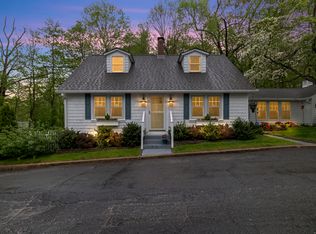Sold for $617,500 on 06/21/24
$617,500
6 Budney Hill Road, Essex, CT 06442
4beds
2,570sqft
Single Family Residence
Built in 2024
0.46 Acres Lot
$673,100 Zestimate®
$240/sqft
$4,378 Estimated rent
Home value
$673,100
$606,000 - $747,000
$4,378/mo
Zestimate® history
Loading...
Owner options
Explore your selling options
What's special
**HOME IS COMPLETED & MOVE-IN READY** New construction in Essex for under $650k? You betcha! Nestled in the historic village of Ivoryton, this new Colonial home boasts 2570 sf of living space. The residence features 4 bedrooms and 2.5 baths, including a primary suite complete with walk-in closet and full bath. The heart of this home is the open floorplan that seamlessly connects the living spaces, creating an inviting atmosphere perfect for entertaining and daily life. The sunny eat-in kitchen is a chef's delight, featuring an island with breakfast bar, leathered granite counters, and stainless appliances. A versatile bonus room provides additional space for entertainment, play, or a home office, while the walkout basement offers potential for further customization. This home sits on a compact 0.46-acre sloping lot, integrating into the picturesque New England landscape. The property is crafted by an experienced home builder, ensuring quality and attention to detail. Upgrades are evident throughout the home, including on-demand hot water, an electric panel ready to connect a whole house generator, 30-year architectural shingled roof, and the 4" stained oak flooring that adds warmth and elegance to the first floor. This property is more than just a house; it's a sanctuary, all within the serene setting of Ivoryton's historic charm. It's a perfect blend of traditional architecture and modern amenities, making it an ideal place to call home. This is a completed & move-in ready home! Taxes are reflective of assessment on undeveloped land only.
Zillow last checked: 8 hours ago
Listing updated: October 01, 2024 at 12:30am
Listed by:
Lynne Hubbard 203-605-5570,
Coldwell Banker Realty 860-536-9618
Bought with:
Athanasoula Koutsofavas, RES.0820734
eXp Realty
Source: Smart MLS,MLS#: 24015962
Facts & features
Interior
Bedrooms & bathrooms
- Bedrooms: 4
- Bathrooms: 3
- Full bathrooms: 2
- 1/2 bathrooms: 1
Primary bedroom
- Features: Full Bath, Walk-In Closet(s), Wall/Wall Carpet
- Level: Upper
- Area: 252 Square Feet
- Dimensions: 14 x 18
Bedroom
- Features: Wall/Wall Carpet
- Level: Upper
- Area: 132 Square Feet
- Dimensions: 11 x 12
Bedroom
- Features: Walk-In Closet(s), Wall/Wall Carpet
- Level: Upper
- Area: 143 Square Feet
- Dimensions: 11 x 13
Bedroom
- Features: Wall/Wall Carpet
- Level: Upper
- Area: 132 Square Feet
- Dimensions: 11 x 12
Primary bathroom
- Features: Granite Counters, Stall Shower, Tile Floor
- Level: Upper
Bathroom
- Level: Main
Bathroom
- Features: Granite Counters, Tub w/Shower, Tile Floor
- Level: Upper
Dining room
- Features: High Ceilings, Hardwood Floor
- Level: Main
- Area: 144 Square Feet
- Dimensions: 12 x 12
Family room
- Features: Vaulted Ceiling(s), Wall/Wall Carpet
- Level: Other
- Area: 441 Square Feet
- Dimensions: 21 x 21
Kitchen
- Features: High Ceilings, Breakfast Bar, Granite Counters, Eating Space, Kitchen Island, Hardwood Floor
- Level: Main
- Area: 266 Square Feet
- Dimensions: 14 x 19
Living room
- Features: High Ceilings, Gas Log Fireplace, Sliders, Hardwood Floor
- Level: Main
- Area: 350 Square Feet
- Dimensions: 14 x 25
Heating
- Forced Air, Zoned, Propane
Cooling
- Central Air
Appliances
- Included: Gas Range, Microwave, Refrigerator, Dishwasher, Water Heater, Tankless Water Heater
- Laundry: Upper Level, Mud Room
Features
- Wired for Data, Entrance Foyer
- Windows: Thermopane Windows
- Basement: Full,Walk-Out Access
- Attic: Access Via Hatch
- Number of fireplaces: 1
- Fireplace features: Insert
Interior area
- Total structure area: 2,570
- Total interior livable area: 2,570 sqft
- Finished area above ground: 2,570
- Finished area below ground: 0
Property
Parking
- Total spaces: 2
- Parking features: Attached, Garage Door Opener
- Attached garage spaces: 2
Features
- Patio & porch: Patio
Lot
- Size: 0.46 Acres
- Features: Corner Lot, Sloped
Details
- Parcel number: 986305
- Zoning: RUM
- Other equipment: Generator Ready
Construction
Type & style
- Home type: SingleFamily
- Architectural style: Colonial
- Property subtype: Single Family Residence
Materials
- Vinyl Siding
- Foundation: Concrete Perimeter
- Roof: Asphalt
Condition
- Completed/Never Occupied
- Year built: 2024
Details
- Warranty included: Yes
Utilities & green energy
- Sewer: Septic Tank
- Water: Well
- Utilities for property: Underground Utilities
Green energy
- Green verification: ENERGY STAR Certified Homes
- Energy efficient items: Windows
Community & neighborhood
Location
- Region: Ivoryton
- Subdivision: Ivoryton
Price history
| Date | Event | Price |
|---|---|---|
| 6/21/2024 | Sold | $617,500-2.8%$240/sqft |
Source: | ||
| 6/18/2024 | Pending sale | $635,000$247/sqft |
Source: | ||
| 5/24/2024 | Listed for sale | $635,000+535.6%$247/sqft |
Source: | ||
| 9/11/2023 | Sold | $99,900$39/sqft |
Source: | ||
| 8/10/2023 | Pending sale | $99,900$39/sqft |
Source: | ||
Public tax history
Tax history is unavailable.
Neighborhood: 06442
Nearby schools
GreatSchools rating
- 6/10Essex Elementary SchoolGrades: PK-6Distance: 1.4 mi
- 3/10John Winthrop Middle SchoolGrades: 6-8Distance: 1 mi
- 7/10Valley Regional High SchoolGrades: 9-12Distance: 1 mi

Get pre-qualified for a loan
At Zillow Home Loans, we can pre-qualify you in as little as 5 minutes with no impact to your credit score.An equal housing lender. NMLS #10287.
Sell for more on Zillow
Get a free Zillow Showcase℠ listing and you could sell for .
$673,100
2% more+ $13,462
With Zillow Showcase(estimated)
$686,562