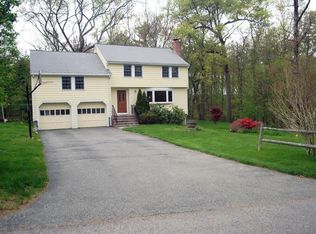Sold for $775,000
$775,000
6 Brucewood Rd, Acton, MA 01720
3beds
1,572sqft
Single Family Residence
Built in 1958
0.5 Acres Lot
$776,900 Zestimate®
$493/sqft
$3,150 Estimated rent
Home value
$776,900
$715,000 - $847,000
$3,150/mo
Zestimate® history
Loading...
Owner options
Explore your selling options
What's special
Thoroughly inviting, meticulously maintained and beautifully sited in one of Acton's favorite neighborhoods. It starts with a sun filled step down family room with a raised hearth wood burning fireplace. HARDWOOD FLOORS UNDER THE CARPETING! The kitchen is packed with cabinets and the gorgeous skylight fills the room with natural light. The open dining room is perfect spot for entertaining. Generous bedrooms, updated full bath and handy 1/2. bath. You'll love the screened porch for those summer evenings. Finished lower level has so much potential, playroom, home gym or workshop. Enjoy the private, manicured yard that boasts stone walls, gardens and spectacular flowering bushes. Recent improvements include, roof installed in 2021, gutter's & covers installed 2024, electric upgraded 2024, boiler upgraded with new heat exchanger 2024. Seller will install a new 3 bedroom septic system prior to closing. Award winning Acton Boxborough schools. Easy access to Route 2 and S.Acton express train.
Zillow last checked: 8 hours ago
Listing updated: October 25, 2024 at 03:52am
Listed by:
Lori Megee 978-621-4273,
Keller Williams Realty Boston Northwest 978-369-5775
Bought with:
Patricia Ortiz
Compass
Source: MLS PIN,MLS#: 73289048
Facts & features
Interior
Bedrooms & bathrooms
- Bedrooms: 3
- Bathrooms: 2
- Full bathrooms: 1
- 1/2 bathrooms: 1
Primary bedroom
- Features: Bathroom - Half, Ceiling Fan(s), Closet, Flooring - Wall to Wall Carpet, Crown Molding
- Level: First
- Area: 180
- Dimensions: 15 x 12
Bedroom 2
- Features: Flooring - Wall to Wall Carpet, Crown Molding, Decorative Molding
- Level: First
- Area: 154
- Dimensions: 11 x 14
Bedroom 3
- Features: Flooring - Wall to Wall Carpet
- Level: First
- Area: 100
- Dimensions: 10 x 10
Bathroom 1
- Features: Bathroom - Full, Bathroom - With Shower Stall, Beadboard
- Level: First
- Area: 60
- Dimensions: 5 x 12
Bathroom 2
- Features: Bathroom - Half
- Level: First
- Area: 28
- Dimensions: 4 x 7
Dining room
- Features: Open Floorplan, Slider
- Level: First
- Area: 132
- Dimensions: 11 x 12
Kitchen
- Features: Skylight, Dining Area, Exterior Access, Remodeled
- Level: First
- Area: 144
- Dimensions: 12 x 12
Living room
- Features: Window(s) - Picture, Open Floorplan, Sunken
- Level: First
- Area: 238
- Dimensions: 17 x 14
Heating
- Baseboard, Natural Gas
Cooling
- Central Air
Appliances
- Laundry: In Basement
Features
- Foyer
- Flooring: Flooring - Stone/Ceramic Tile
- Basement: Partial,Partially Finished,Sump Pump
- Number of fireplaces: 1
Interior area
- Total structure area: 1,572
- Total interior livable area: 1,572 sqft
Property
Parking
- Total spaces: 6
- Parking features: Under, Paved Drive
- Attached garage spaces: 2
- Uncovered spaces: 4
Accessibility
- Accessibility features: Accessible Entrance
Features
- Patio & porch: Screened
- Exterior features: Porch - Screened, Storage
Lot
- Size: 0.50 Acres
Details
- Additional structures: Workshop
- Parcel number: 311615
- Zoning: Res
Construction
Type & style
- Home type: SingleFamily
- Architectural style: Ranch
- Property subtype: Single Family Residence
Materials
- Frame
- Foundation: Concrete Perimeter
- Roof: Shingle
Condition
- Year built: 1958
Utilities & green energy
- Electric: Generator, Circuit Breakers
- Sewer: Private Sewer
- Water: Public
- Utilities for property: for Electric Range
Community & neighborhood
Community
- Community features: Walk/Jog Trails
Location
- Region: Acton
- Subdivision: Brucewood Neighborhood
Price history
| Date | Event | Price |
|---|---|---|
| 10/24/2024 | Sold | $775,000+10.9%$493/sqft |
Source: MLS PIN #73289048 Report a problem | ||
| 9/17/2024 | Contingent | $699,000$445/sqft |
Source: MLS PIN #73289048 Report a problem | ||
| 9/12/2024 | Listed for sale | $699,000$445/sqft |
Source: MLS PIN #73289048 Report a problem | ||
Public tax history
| Year | Property taxes | Tax assessment |
|---|---|---|
| 2025 | $9,990 +5.1% | $582,500 +2.2% |
| 2024 | $9,505 +3.2% | $570,200 +8.7% |
| 2023 | $9,212 +0.8% | $524,600 +11.6% |
Find assessor info on the county website
Neighborhood: 01720
Nearby schools
GreatSchools rating
- 9/10Luther Conant SchoolGrades: K-6Distance: 0.5 mi
- 9/10Raymond J Grey Junior High SchoolGrades: 7-8Distance: 1 mi
- 10/10Acton-Boxborough Regional High SchoolGrades: 9-12Distance: 1.2 mi
Schools provided by the listing agent
- Middle: Abrjhs
- High: Abrhs
Source: MLS PIN. This data may not be complete. We recommend contacting the local school district to confirm school assignments for this home.
Get a cash offer in 3 minutes
Find out how much your home could sell for in as little as 3 minutes with a no-obligation cash offer.
Estimated market value
$776,900
