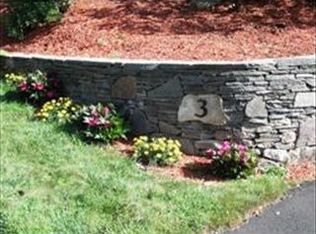Sold for $650,000
$650,000
6 Browning Rd, Shrewsbury, MA 01545
3beds
2,000sqft
Single Family Residence
Built in 1972
0.45 Acres Lot
$700,500 Zestimate®
$325/sqft
$3,029 Estimated rent
Home value
$700,500
$651,000 - $757,000
$3,029/mo
Zestimate® history
Loading...
Owner options
Explore your selling options
What's special
Sunny and welcoming home in one of the northside's most desired neighborhood*Spacious yard with mature landscaping, huge rear yard to afford a more private feel*Meticulous in every way with many, many upgrades made throughout the years*Updated deluxe front entry door*Updated paint colors, gleaming hardwood floors*Living Room has a sun-splashed bay window*Off Dining Room is an upscale Andersen Frenchwood glider door to spacious wood deck*Rich warm wood Kitchen with lovely granite counters, SS appliances with upscale slide-in range, peninsula has space for breakfast bar area*Large hallway Bath with oversized double vanity*Three nicely sized bedrooms with hardwood floors*Finished Lower Level which has a front-to-back fireplaced Family Room, wonderful laundry/bathroom plus an Office and a 1-car garage*Heated driveway*Incredible commuter location off of Rte140 and close to Rte290 but tucked away in a lovely neighborhood with great access to town center.
Zillow last checked: 8 hours ago
Listing updated: June 15, 2024 at 08:38am
Listed by:
Andrew Abu 508-561-8004,
Andrew J. Abu Inc., REALTORS® 508-836-3333
Bought with:
The Riel Estate Team
Keller Williams Pinnacle Central
Source: MLS PIN,MLS#: 73228183
Facts & features
Interior
Bedrooms & bathrooms
- Bedrooms: 3
- Bathrooms: 2
- Full bathrooms: 1
- 1/2 bathrooms: 1
Primary bedroom
- Features: Flooring - Hardwood, Lighting - Overhead, Closet - Double
- Level: First
- Area: 180
- Dimensions: 15 x 12
Bedroom 2
- Features: Flooring - Hardwood, Closet - Double
- Level: First
- Area: 176
- Dimensions: 11 x 16
Bedroom 3
- Features: Flooring - Hardwood, Closet - Double
- Level: First
- Area: 132
- Dimensions: 11 x 12
Bathroom 1
- Features: Bathroom - Full, Bathroom - Tiled With Tub & Shower, Flooring - Stone/Ceramic Tile, Lighting - Sconce
- Level: First
- Area: 96
- Dimensions: 8 x 12
Bathroom 2
- Features: Bathroom - Half, Flooring - Vinyl, Recessed Lighting
- Level: Basement
- Area: 120
- Dimensions: 10 x 12
Dining room
- Features: Flooring - Hardwood, Slider, Lighting - Overhead
- Level: First
- Area: 120
- Dimensions: 10 x 12
Family room
- Features: Beamed Ceilings, Flooring - Wall to Wall Carpet, Lighting - Overhead
- Level: Basement
- Area: 408
- Dimensions: 17 x 24
Kitchen
- Features: Countertops - Stone/Granite/Solid, Breakfast Bar / Nook, Recessed Lighting, Stainless Steel Appliances
- Level: First
- Area: 156
- Dimensions: 13 x 12
Living room
- Features: Flooring - Hardwood, Window(s) - Bay/Bow/Box
- Level: First
- Area: 272
- Dimensions: 17 x 16
Office
- Level: Basement
- Area: 126
- Dimensions: 9 x 14
Heating
- Electric Baseboard
Cooling
- None
Appliances
- Included: Electric Water Heater, Water Heater, Range, Dishwasher, Disposal, Microwave, Refrigerator, Washer, Dryer, Plumbed For Ice Maker
- Laundry: Flooring - Vinyl, Recessed Lighting, In Basement, Electric Dryer Hookup, Washer Hookup
Features
- Entrance Foyer, Office, Internet Available - Broadband
- Flooring: Tile, Vinyl, Carpet, Laminate, Hardwood, Flooring - Hardwood
- Doors: Insulated Doors
- Windows: Insulated Windows, Screens
- Basement: Full,Finished,Interior Entry,Garage Access,Concrete
- Number of fireplaces: 1
- Fireplace features: Family Room
Interior area
- Total structure area: 2,000
- Total interior livable area: 2,000 sqft
Property
Parking
- Total spaces: 7
- Parking features: Under, Garage Door Opener, Garage Faces Side, Paved Drive, Off Street, Paved
- Attached garage spaces: 1
- Uncovered spaces: 6
Accessibility
- Accessibility features: No
Features
- Patio & porch: Deck - Wood
- Exterior features: Deck - Wood, Rain Gutters, Professional Landscaping, Screens
Lot
- Size: 0.45 Acres
- Features: Gentle Sloping, Sloped
Details
- Parcel number: M:09 B:008086,1673017
- Zoning: RES A
Construction
Type & style
- Home type: SingleFamily
- Architectural style: Split Entry
- Property subtype: Single Family Residence
Materials
- Foundation: Concrete Perimeter
- Roof: Shingle
Condition
- Year built: 1972
Utilities & green energy
- Electric: Circuit Breakers, 200+ Amp Service
- Sewer: Public Sewer
- Water: Public
- Utilities for property: for Electric Range, for Electric Dryer, Washer Hookup, Icemaker Connection
Community & neighborhood
Community
- Community features: Sidewalks
Location
- Region: Shrewsbury
Other
Other facts
- Road surface type: Paved
Price history
| Date | Event | Price |
|---|---|---|
| 6/11/2024 | Sold | $650,000+5.7%$325/sqft |
Source: MLS PIN #73228183 Report a problem | ||
| 5/15/2024 | Listed for sale | $615,000+275%$308/sqft |
Source: MLS PIN #73228183 Report a problem | ||
| 7/8/1991 | Sold | $164,000$82/sqft |
Source: Public Record Report a problem | ||
Public tax history
| Year | Property taxes | Tax assessment |
|---|---|---|
| 2025 | $7,567 +8.3% | $628,500 +11.3% |
| 2024 | $6,989 +8.2% | $564,500 +14.6% |
| 2023 | $6,460 +0.8% | $492,400 +8.4% |
Find assessor info on the county website
Neighborhood: 01545
Nearby schools
GreatSchools rating
- 5/10Walter J. Paton Elementary SchoolGrades: K-4Distance: 1.6 mi
- 8/10Oak Middle SchoolGrades: 7-8Distance: 2.2 mi
- 8/10Shrewsbury Sr High SchoolGrades: 9-12Distance: 1.3 mi
Schools provided by the listing agent
- High: Shrewsbury High
Source: MLS PIN. This data may not be complete. We recommend contacting the local school district to confirm school assignments for this home.
Get a cash offer in 3 minutes
Find out how much your home could sell for in as little as 3 minutes with a no-obligation cash offer.
Estimated market value$700,500
Get a cash offer in 3 minutes
Find out how much your home could sell for in as little as 3 minutes with a no-obligation cash offer.
Estimated market value
$700,500
