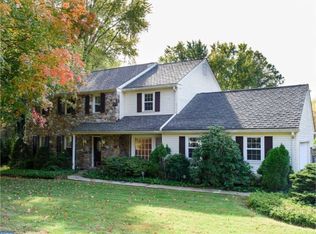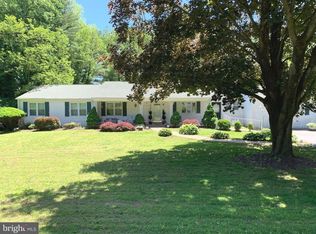All that's missing from this Rose Valley Colonial is the white picket fence! Located on a quiet cul-de-sac on one of the PRETTIEST LOTS in town, you'll fall in love with the outside of this house first, but there's lots more inside! Follow the beautiful custom slate walkway as it gracefully winds its way from the driveway (resealed 2016) to the elegant red front door and enter this center Hall Colonial. To the right there is a generous Living Room with wood-burning fireplace ? and plenty of space to gather a crowd. To the left of the Foyer is a formal Dining Room. Beyond the Living Room there is a Family Room, with another wood-burning fireplace. The updated Kitchen follows and features an ample breakfast area. Gorgeous distressed cherry cabinets in a white-finish with a Carrera marble countertop, added in 2013, provide additional storage and a stunning backdrop. There are sliders from the Kitchen that open to one of the home's best features: a sprawling DECK that overlooks the simply gorgeous backyard. There's no shortage of space here for touch football games or fire-fly catching! Back inside the home, there is a wonderful Office tucked off the Kitchen which features custom built-in cabinetry ? use it as a home Office or homework room! There is also a Laundry Room, Mud Room, Powder Room and exit to the two-car Garage conveniently located at this end of the house. Head up to the second floor and find four nice-sized Bedrooms, including a Master Bedroom with a RENOVATED full Bathroom, walk-in closet and vanity area. There is an attractive, updated Hall Bath with double sinks on this floor. You'll find hardwood floors beneath the carpeting too. The Basement is a walk out and provides extra room for storage ? or turn it into a Rec Room or home theater! What also sets this house apart is the meticulous way it has been maintained over the years. From a NEW roof (2011) to NEW heater (2011), to NEW Central Air (2011), upgraded electric, NEW water heater (2011), refinished hardwood floors (2011) and professional landscaping (by Styers!), this home has been lovingly and fastidiously cared for.6 Brookview Lane is located in the award-winning Wallingford Swarthmore School District which is home to Strath Haven High School, recently named 7th BEST high school in the state.
This property is off market, which means it's not currently listed for sale or rent on Zillow. This may be different from what's available on other websites or public sources.


