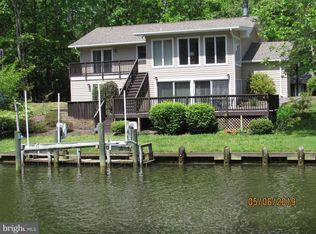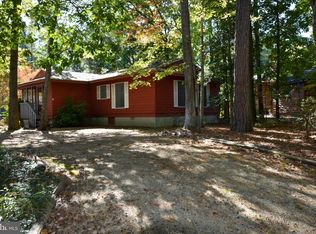Newly remodeled contemporary waterfront home in the peaceful Bay Colony neighborhood of Ocean Pines. This uniquely constructed home allows for beautiful water views from many rooms including the screen porch, wrap around deck and back patio. The private 20 x 6 dock and electric boat lift allows you to enjoy and explore the canal with direct access to the bay. 1875 Square ft This 3 bedroom 2 1/2 bath home has been beautifully maintained inside and out. The owners have recently installed new hardwood floors and upgrades throughout (2019), HVAC & hot water heater just 3 years old and gutters replaced in 2014. The main level features cathedral ceilings, skylights, and plenty of windows that allow for lots of natural light. The living room has exposed beams and French doors leading to a large screen porch and deck. The kitchen features an eating area, all stainless steel appliances, cabinets, built-in pantry, built-in microwave, and backsplash JUST ONE YEAR OLD. The first floor bedroom has a walk-in closet, master bath, and entryway to the deck. There is also a main level laundry area and half bath. The walk-out lower level features a family room, two more bedrooms, a newly remodeled full bath with double sinks ONE YEAR OLD, storage area, and an entryway to the covered patio, landscaped yard with fire pit, and water for enjoyable outdoor living. There is plenty of off street parking and storage with the oversized one car garage and driveway that will accommodate many cars. NO FLOOD INSURANCE REQUIRED. Residence is not in a special flood hazard area (FEMA documentation). Close to the Ocean Pines golf course, one mile from the community center, and three miles from the Ocean Pines Yacht Club.
This property is off market, which means it's not currently listed for sale or rent on Zillow. This may be different from what's available on other websites or public sources.

