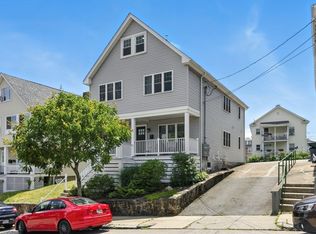COMPLETELY REMOLDED HEAD TO TOE! Incredible attention to detail from the open kitchens that features white shaker cabinets with soft close doors/drawers, upgraded quartz counters, ship-lap walls and crown moldings. Generously sized bedrooms and incredible owners suite on the third floor that features a spacious master with views of downtown Boston. A master bath that you'll fall in love with. All bathrooms feature a tiled shower/tub walls! Everything is new; windows, doors, roof, electrical, plumbing, high efficiency furnace/ac, and tankless hot water. Low Condo fee too! Showings start at open house Sunday March 10, 1-2:30
This property is off market, which means it's not currently listed for sale or rent on Zillow. This may be different from what's available on other websites or public sources.
