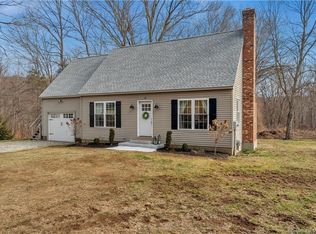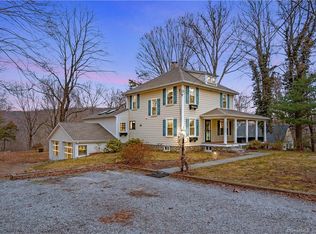Welcome to 6 Brooks Lane in Chester, CT! 4 bedrooms with 3 FULL bathrooms, walk to award winning Chester Elementary. The floorplan is wide open for today's style of living. Two livable levels. This house has been completely renovated. Its a challenge right now to find new construction that already has the built in WOW factor, but this house checks all the boxes making this a move in ready and gorgeous home. Huge closets with plenty of space for storage. Quartz countertops, stainless, farmers sink, hardwood floors, new roof, plumbing and electrical and hooked up to city water. This house has been completely renovated.The lower level features all of the bells and whistles you desire for entertaining with walk out. Be the envy of your friends and vacation at home while listening to Chester Creek from the new 10 x 10 deck off the kitchen. This shoreline home has it all with walking distance to award winning Chester Elementary School and a mile from Chester Village. Easy access to Rt 9 and Rt 95. Its time to schedule the moving truck and enjoy this New England home. Take advantage of the wonderful school system, farm stands and overall country feel of this beautiful village town.
This property is off market, which means it's not currently listed for sale or rent on Zillow. This may be different from what's available on other websites or public sources.


