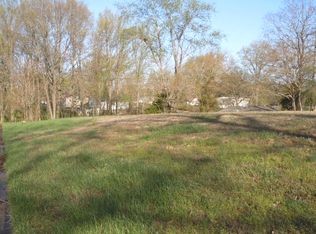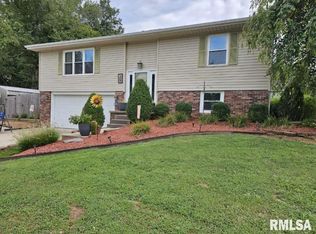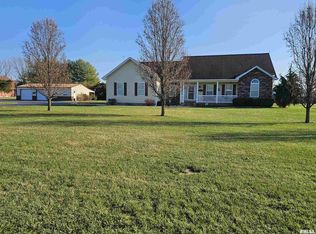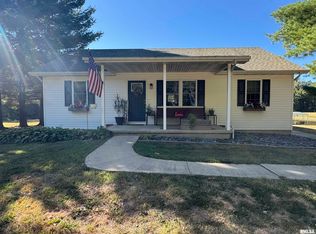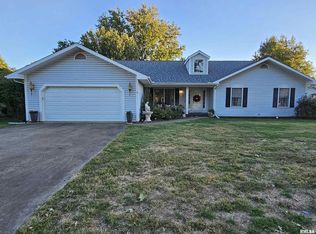Welcome to your dream home! This stunning 3-bedroom, 2-bath residence is just 3 years old and boasts modern elegance with thoughtful details throughout. As you enter, be captivated by the vaulted ceilings and luxurious vinyl flooring that flows seamlessly across the open floor plan, creating an inviting atmosphere perfect for entertaining or cozy family gatherings. Nestled in a serene setting with picturesque nature scenes and low traffic, this home offers a tranquil retreat while remaining close to local amenities. Each bedroom is generously sized with ample closet space, providing comfort for everyone in the household. The well-maintained exterior features a custom shed ideal for storage. Step outside to enjoy outdoor living at its finest perfectly landscaped surroundings complement weekends filled with barbecues and relaxation under the trees. With its combination of style, functionality, and location, this home truly checks all the boxes. Don't miss your chance to experience peaceful living! Schedule your private showing today!
For sale
Price cut: $20K (12/4)
$329,000
6 Brookhaven Dr, Mount Vernon, IL 62864
3beds
1,620sqft
Est.:
Single Family Residence, Residential
Built in 2022
0.76 Acres Lot
$321,700 Zestimate®
$203/sqft
$-- HOA
What's special
Perfectly landscaped surroundingsPicturesque nature scenesOpen floor planWell-maintained exteriorVaulted ceilingsLow trafficLuxurious vinyl flooring
- 78 days |
- 211 |
- 5 |
Zillow last checked: 8 hours ago
Listing updated: December 08, 2025 at 12:03pm
Listed by:
Travarr Rudd Phone:618-242-8383,
Buy Home Realty
Source: RMLS Alliance,MLS#: EB459835 Originating MLS: Egyptian Board of REALTORS
Originating MLS: Egyptian Board of REALTORS

Tour with a local agent
Facts & features
Interior
Bedrooms & bathrooms
- Bedrooms: 3
- Bathrooms: 2
- Full bathrooms: 2
Bedroom 1
- Level: Main
- Dimensions: 17ft 0in x 12ft 0in
Bedroom 2
- Level: Main
- Dimensions: 10ft 0in x 13ft 0in
Bedroom 3
- Level: Main
- Dimensions: 10ft 0in x 13ft 0in
Great room
- Level: Main
- Dimensions: 29ft 0in x 18ft 0in
Kitchen
- Level: Main
- Dimensions: 14ft 0in x 12ft 0in
Laundry
- Level: Main
- Dimensions: 12ft 0in x 7ft 0in
Main level
- Area: 1620
Heating
- Electric, Heat Pump
Cooling
- Central Air, Heat Pump
Features
- Basement: None
Interior area
- Total structure area: 1,620
- Total interior livable area: 1,620 sqft
Property
Parking
- Total spaces: 2
- Parking features: Paved
- Garage spaces: 2
- Details: Number Of Garage Remotes: 2
Lot
- Size: 0.76 Acres
- Dimensions: 279 x 119
- Features: Level, Sloped
Details
- Parcel number: 0719176023
Construction
Type & style
- Home type: SingleFamily
- Architectural style: Ranch
- Property subtype: Single Family Residence, Residential
Materials
- Frame, Vinyl Siding
- Roof: Shingle
Condition
- New construction: No
- Year built: 2022
Utilities & green energy
- Sewer: Septic Tank
- Water: Public, Aerator/Aerobic
Community & HOA
Community
- Subdivision: Brookhaven Estates
Location
- Region: Mount Vernon
Financial & listing details
- Price per square foot: $203/sqft
- Tax assessed value: $259,983
- Annual tax amount: $6,568
- Date on market: 9/23/2025
- Cumulative days on market: 79 days
Estimated market value
$321,700
$306,000 - $338,000
$2,048/mo
Price history
Price history
| Date | Event | Price |
|---|---|---|
| 12/4/2025 | Price change | $329,000-5.7%$203/sqft |
Source: | ||
| 9/23/2025 | Listed for sale | $349,000+42.4%$215/sqft |
Source: | ||
| 7/7/2023 | Sold | $245,000-1.6%$151/sqft |
Source: | ||
| 5/18/2023 | Pending sale | $249,000$154/sqft |
Source: | ||
| 4/10/2023 | Price change | $249,000-3.9%$154/sqft |
Source: | ||
Public tax history
Public tax history
| Year | Property taxes | Tax assessment |
|---|---|---|
| 2024 | -- | $86,661 -2.5% |
| 2023 | $714 +116.1% | $88,858 +2500.5% |
| 2022 | $331 +4.5% | $3,417 +5% |
Find assessor info on the county website
BuyAbility℠ payment
Est. payment
$2,196/mo
Principal & interest
$1612
Property taxes
$469
Home insurance
$115
Climate risks
Neighborhood: 62864
Nearby schools
GreatSchools rating
- 3/10DR Nick Osborne Primary CenterGrades: K-3Distance: 1.5 mi
- 4/10Zadok Casey Middle SchoolGrades: 6-8Distance: 1.7 mi
- 4/10Mount Vernon High SchoolGrades: 9-12Distance: 4 mi
Schools provided by the listing agent
- Elementary: Mt Vernon
- Middle: Zadok Casey
- High: Mt Vernon
Source: RMLS Alliance. This data may not be complete. We recommend contacting the local school district to confirm school assignments for this home.
- Loading
- Loading
