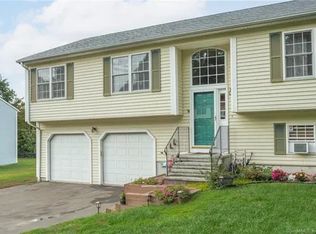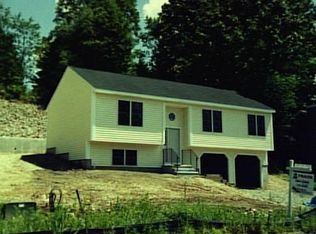Sold for $410,000 on 07/29/24
$410,000
6 Bronson Drive, Beacon Falls, CT 06403
3beds
1,776sqft
Single Family Residence
Built in 1997
0.25 Acres Lot
$439,700 Zestimate®
$231/sqft
$3,112 Estimated rent
Home value
$439,700
$418,000 - $462,000
$3,112/mo
Zestimate® history
Loading...
Owner options
Explore your selling options
What's special
Welcome to this charming Raised Ranch at the end of a cul-de-sac. Featuring an eat-in kitchen with elegant wood cabinets, stunning granite counter tops and stainless steal appliances. A Spacious living room with a large bow window that floods the area with natural light. Three spacious bedrooms, Two full bathrooms, and a convenient half-bath in the basement. The meticulously crafted woodwork throughout the home exudes warmth and character, creating a cozy atmosphere in every room. The finished basement, complete with a walk-out to the backyard, is perfect for hosting gatherings or creating your own private retreat. This property offers a blend of comfort and style, ideal for both relaxing and entertaining. Don't miss the opportunity to make this beautifully detailed home yours!
Zillow last checked: 8 hours ago
Listing updated: October 01, 2024 at 01:30am
Listed by:
Paulo Salgado 203-232-9353,
RE/MAX RISE 203-806-1435
Bought with:
Rafat Fahim, RES.0812345
Coldwell Banker Realty
Source: Smart MLS,MLS#: 24021448
Facts & features
Interior
Bedrooms & bathrooms
- Bedrooms: 3
- Bathrooms: 3
- Full bathrooms: 2
- 1/2 bathrooms: 1
Primary bedroom
- Features: Ceiling Fan(s), Full Bath, Tub w/Shower, Hardwood Floor
- Level: Main
Bedroom
- Features: Wall/Wall Carpet
- Level: Main
Bedroom
- Features: Wall/Wall Carpet
- Level: Main
Dining room
- Features: Hardwood Floor
- Level: Main
Family room
- Features: Tile Floor
- Level: Lower
Kitchen
- Features: Ceiling Fan(s), Granite Counters, Eating Space, Tile Floor
- Level: Main
Living room
- Features: Bay/Bow Window, Hardwood Floor
- Level: Main
Rec play room
- Features: Bookcases, Partial Bath, Sliders, Tile Floor
- Level: Lower
Heating
- Hot Water, Oil
Cooling
- Ceiling Fan(s), Window Unit(s)
Appliances
- Included: Electric Range, Microwave, Refrigerator, Dishwasher, Washer, Dryer, Water Heater
- Laundry: Lower Level
Features
- Wired for Data
- Basement: Full,Heated,Finished,Garage Access,Walk-Out Access,Liveable Space
- Attic: Storage,Pull Down Stairs
- Has fireplace: No
Interior area
- Total structure area: 1,776
- Total interior livable area: 1,776 sqft
- Finished area above ground: 1,184
- Finished area below ground: 592
Property
Parking
- Total spaces: 4
- Parking features: Attached, Driveway, Garage Door Opener, Private, Paved, Asphalt
- Attached garage spaces: 2
- Has uncovered spaces: Yes
Features
- Patio & porch: Deck, Patio
- Exterior features: Rain Gutters, Stone Wall
Lot
- Size: 0.25 Acres
- Features: Dry, Level, Cul-De-Sac, Cleared, Open Lot
Details
- Additional structures: Shed(s)
- Parcel number: 1971769
- Zoning: Residential
Construction
Type & style
- Home type: SingleFamily
- Architectural style: Ranch
- Property subtype: Single Family Residence
Materials
- Vinyl Siding
- Foundation: Concrete Perimeter, Raised
- Roof: Asphalt
Condition
- New construction: No
- Year built: 1997
Utilities & green energy
- Sewer: Public Sewer
- Water: Public
- Utilities for property: Underground Utilities
Community & neighborhood
Community
- Community features: Park
Location
- Region: Beacon Falls
Price history
| Date | Event | Price |
|---|---|---|
| 7/29/2024 | Sold | $410,000+9.3%$231/sqft |
Source: | ||
| 6/7/2024 | Pending sale | $375,000$211/sqft |
Source: | ||
| 6/1/2024 | Listed for sale | $375,000+163.2%$211/sqft |
Source: | ||
| 8/14/1997 | Sold | $142,500$80/sqft |
Source: | ||
Public tax history
| Year | Property taxes | Tax assessment |
|---|---|---|
| 2025 | $5,564 +2.1% | $182,660 |
| 2024 | $5,449 +1% | $182,660 |
| 2023 | $5,396 +4.4% | $182,660 |
Find assessor info on the county website
Neighborhood: 06403
Nearby schools
GreatSchools rating
- 8/10Laurel Ledge SchoolGrades: PK-5Distance: 0.6 mi
- 6/10Long River Middle SchoolGrades: 6-8Distance: 6.3 mi
- 7/10Woodland Regional High SchoolGrades: 9-12Distance: 1.6 mi
Schools provided by the listing agent
- Elementary: Laurel Ledge
- Middle: Long River
- High: Woodland Regional
Source: Smart MLS. This data may not be complete. We recommend contacting the local school district to confirm school assignments for this home.

Get pre-qualified for a loan
At Zillow Home Loans, we can pre-qualify you in as little as 5 minutes with no impact to your credit score.An equal housing lender. NMLS #10287.
Sell for more on Zillow
Get a free Zillow Showcase℠ listing and you could sell for .
$439,700
2% more+ $8,794
With Zillow Showcase(estimated)
$448,494
