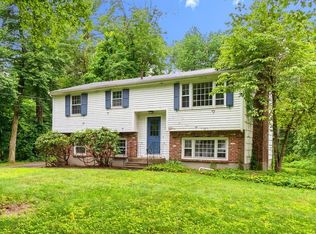Private,virtual,and facetime tours. Located in the desirable Robbins Park, a pool community. This sunny south facing home is on a private culdesac with 1.01 acres inspired by nature. Stunning new pavers greet you as you enter the home. Freshly painted walls and newly refinished hardwoods sparkle throughout.The eat in kitchen features stainless steel appliances, quartz counters and an indoor grill. Enjoy tranquil wooded views from the new sunroom. A separate dining room with built in china cabinet, cozy family room with a wood stove, half bath with laundry, and a bright living room with gorgeous views of the property round out the main floor. Upstairs are 4 bedrooms with a master suite. All bathrooms have new vanities. Walkout basement bonus room and office provides an incredible amount of additional space for extended living. Large yard provides fun and recreation. Central Air. Close to Arboretum,Bruce Freeman Trail, and shopping. Close commute to train, Hwy 2 & 495.Top MA schools.
This property is off market, which means it's not currently listed for sale or rent on Zillow. This may be different from what's available on other websites or public sources.
