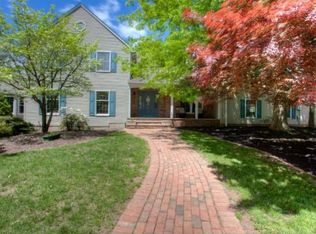A prime location on a quiet cul de sac street presents a tranquil setting for this elegant brick front Colonial on 3.03 open and level acres in Readington Township. Manicured lawns, mature trees and park-like landscapes abound on this captivating property, where an entertainment-size rear deck takes in the compelling natural views. Inside, an exquisite nine-room floor plan offers four bedrooms, two full baths and a powder room as well as an attached two-car garage. Highlights of the flowing layout include oak hardwood flooring throughout the main floors gathering spaces, high ceilings, skylights, neutral paint colors, six-panel doors, numerous closets fitted with built-ins and an updated gourmet kitchen. A landscaped paver stone front walkway leads to the impressive front door entrance edged by sidelights. The wide entrance foyer makes a positive first impression with ceramic tile flooring, a turned wooden staircase and two double door coat closets. Leading from the foyer are some of the principal rooms including spacious living and dining rooms fitted with oak flooring and large windows featuring wood blinds. Rear-facing rooms make up the heart of this impressive home. Updated by Zook Kitchens in 2009, the gourmet country kitchen is designed with knotty alder wood cabinetry, under-cabinet lighting, granite counter-tops, a Shaws Original farmhouse sink, beaded board backsplash, recessed lighting and oak flooring. Top-of-the-line stainless steel appliances include the GE Professional Series five-burner gas stove and microwave, a Bosch dishwasher, plus a wood-paneled KitchenAid refrigerator/freezer. The kitchen opens into a sunny dining area with hardwood oak flooring and a triple window bay. This open flow continues in the adjacent family room featuring beamed cathedral ceilings fitted with two skylights, a floor-to-ceiling brick, fireplace with gas logs and a remote electric starter, and a set of sliding glass doors to the entertainment-sized deck. The first floor also offers a handsome den with four-foot beaded board paneled walls, a design element also seen in the 2009-updated powder room and stylish laundry room. Upstairs are four carpeted bedrooms with ample closet space. The master suite is arranged with a bedroom offering a walk-in closet fitted with wardrobe organizers and an adjoining master bath. This two-part bath has a separate mirrored makeup vanity with a sink, a jetted platform tub, stall shower, skylight and second vanity. A spacious hallway bath with double sink wood vanity serves the secondary bedrooms. The unfinished lower level and attached two car garage provide a variety of storage options. Especially noteworthy are the surroundings of this home; the pressure-treated wood deck is tiered and has steps leading down into the lush backyard. A stainless steel barbecue grill features a built-in gas line for effortless grilling. From the slightly elevated deck are views of the property's locust trees, a charming flower and vegetable garden enclosed by picket fencing, and a convenient storage shed. Built in 1986, among the many updates are a new roof installed in 2010 and a renovated kitchen and powder room in 2009. This inviting home is served by forced hot air natural gas heating, central air conditioning, a humidifier, generator hook-ups, a 2013 natural gas hot water heater, underground utilities, private septic and well water with a newer pump. While it enjoys a peaceful countryside setting, this Colonial is also convenient to Flemington, Routes 78, 202 and 31, shopping, dining and Round Valley Recreation Area. Readington Township in Hunterdon County encompasses a number of small villages and hamlets, with many buildings listed on the National Register of Historic Places.
This property is off market, which means it's not currently listed for sale or rent on Zillow. This may be different from what's available on other websites or public sources.
