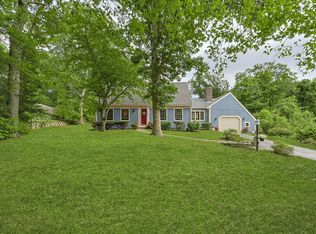You don't want to miss this beautiful 3 bedroom cape, with so many custom upgrades, in the much desired Galloping Hills neighborhood! Beautiful cherry wood floors throughout the main level. The kitchen boasts granite counters, a spacious island, and built-in benches with storage in the breakfast nook. Cozy up in the living room with the hidden entertainment center over the wood burning fireplace or enjoy the view sitting on the window seat, looking out the bow window! The main floor bath has granite floors with a custom butcher block vanity. The dining room was converted into a sitting room, but could easily be transformed back into a formal dining area. Massive master bedroom closet with built in vanity! Huge outdoor shower! 2 additional rooms with a loft! Replacement windows throughout.
This property is off market, which means it's not currently listed for sale or rent on Zillow. This may be different from what's available on other websites or public sources.
