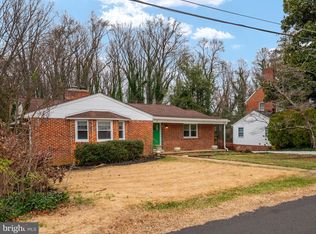Sold for $1,660,000 on 08/20/25
$1,660,000
6 Brice Rd, Annapolis, MD 21409
5beds
4,792sqft
Single Family Residence
Built in 1962
0.27 Acres Lot
$1,650,400 Zestimate®
$346/sqft
$5,241 Estimated rent
Home value
$1,650,400
$1.53M - $1.77M
$5,241/mo
Zestimate® history
Loading...
Owner options
Explore your selling options
What's special
Renovated Retreat in Pendennis Mount! This beautifully updated 5BR/4.5BA home blends timeless charm with modern luxury in one of Annapolis’ most coveted waterfront communities. Enjoy the charm of West Annapolis with the benefit of Broadneck schools—just a short bike ride to downtown and the Naval Academy. Inside, a designer kitchen with a large island anchors the main level, complemented by thoughtfully renovated bathrooms and 4 bedrooms with private en suites. The walk-out lower level is a dream, featuring a full kitchen, private entrance, bedroom, and bath—perfect for guests, in-laws, or sponsored midshipmen. Step outside to a resort-style Pebble Tec pool with waterfalls, outdoor shower, covered deck, and expansive hardscaping. The fenced yard, gated drive, and detached 2-car garage offer both privacy and convenience, with a hidden finished flex room below for endless possibilities. Enjoy private Severn River access with a community pier, kayak launch, and gorgeous USNA views. Truly a special place to live, unwind, and make lasting memories.
Zillow last checked: 9 hours ago
Listing updated: August 21, 2025 at 05:16am
Listed by:
Kristi Krankowski 410-991-4663,
RE/MAX One
Bought with:
Elizabeth Dooner, 631665
Coldwell Banker Realty
Source: Bright MLS,MLS#: MDAA2120870
Facts & features
Interior
Bedrooms & bathrooms
- Bedrooms: 5
- Bathrooms: 5
- Full bathrooms: 4
- 1/2 bathrooms: 1
- Main level bathrooms: 1
Primary bedroom
- Features: Flooring - HardWood
- Level: Upper
- Area: 180 Square Feet
- Dimensions: 15 X 12
Bedroom 2
- Features: Flooring - HardWood
- Level: Upper
- Area: 210 Square Feet
- Dimensions: 15 X 14
Bedroom 3
- Features: Flooring - HardWood
- Level: Upper
- Area: 210 Square Feet
- Dimensions: 15 X 14
Bedroom 4
- Features: Flooring - HardWood
- Level: Upper
- Area: 154 Square Feet
- Dimensions: 14 X 11
Bedroom 5
- Features: Flooring - Carpet
- Level: Lower
- Area: 208 Square Feet
- Dimensions: 16 X 13
Dining room
- Features: Flooring - HardWood, Fireplace - Wood Burning
- Level: Main
- Area: 195 Square Feet
- Dimensions: 15 X 13
Family room
- Features: Flooring - HardWood
- Level: Main
- Area: 294 Square Feet
- Dimensions: 21 X 14
Kitchen
- Features: Flooring - HardWood
- Level: Main
- Area: 234 Square Feet
- Dimensions: 18 X 13
Laundry
- Features: Flooring - Tile/Brick
- Level: Lower
Living room
- Features: Flooring - HardWood, Fireplace - Wood Burning
- Level: Main
- Area: 392 Square Feet
- Dimensions: 28 X 14
Mud room
- Features: Flooring - Tile/Brick
- Level: Lower
Heating
- Baseboard, Oil
Cooling
- Central Air, Electric
Appliances
- Included: Cooktop, Dishwasher, Exhaust Fan, Microwave, Washer, Refrigerator, Ice Maker, Dryer, Oven/Range - Gas, Water Heater
- Laundry: Upper Level, Lower Level, Laundry Room, Mud Room
Features
- Flooring: Hardwood
- Basement: Full,Finished,Heated,Improved,Interior Entry,Exterior Entry,Side Entrance,Rear Entrance,Walk-Out Access,Windows
- Number of fireplaces: 3
- Fireplace features: Mantel(s)
Interior area
- Total structure area: 5,091
- Total interior livable area: 4,792 sqft
- Finished area above ground: 3,600
- Finished area below ground: 1,192
Property
Parking
- Total spaces: 2
- Parking features: Garage Faces Front, Lighted, Driveway, Detached
- Garage spaces: 2
- Has uncovered spaces: Yes
Accessibility
- Accessibility features: Other
Features
- Levels: Three
- Stories: 3
- Patio & porch: Patio, Porch
- Exterior features: Extensive Hardscape, Sidewalks, Stone Retaining Walls, Underground Lawn Sprinkler, Water Falls
- Has private pool: Yes
- Pool features: In Ground, Salt Water, Private
- Fencing: Back Yard
- Has view: Yes
- View description: Trees/Woods
- Waterfront features: River
- Body of water: Severn River
Lot
- Size: 0.27 Acres
Details
- Additional structures: Above Grade, Below Grade
- Parcel number: 020364002790500
- Zoning: R2
- Special conditions: Standard
Construction
Type & style
- Home type: SingleFamily
- Architectural style: Colonial,Georgian,Traditional,Transitional
- Property subtype: Single Family Residence
Materials
- Cedar
- Foundation: Block
Condition
- Excellent
- New construction: No
- Year built: 1962
Utilities & green energy
- Sewer: Private Septic Tank
- Water: Public
Community & neighborhood
Location
- Region: Annapolis
- Subdivision: Pendennis Mount
Other
Other facts
- Listing agreement: Exclusive Right To Sell
- Ownership: Fee Simple
Price history
| Date | Event | Price |
|---|---|---|
| 8/20/2025 | Sold | $1,660,000+0.6%$346/sqft |
Source: | ||
| 7/19/2025 | Contingent | $1,650,000$344/sqft |
Source: | ||
| 7/17/2025 | Listed for sale | $1,650,000+37.5%$344/sqft |
Source: | ||
| 12/1/2014 | Sold | $1,200,000-4%$250/sqft |
Source: Agent Provided | ||
| 10/24/2014 | Pending sale | $1,250,000$261/sqft |
Source: Coldwell Banker Residential Brokerage - Annapolis Church #AA8438072 | ||
Public tax history
| Year | Property taxes | Tax assessment |
|---|---|---|
| 2025 | -- | $990,533 +19.4% |
| 2024 | $9,087 +3.4% | $829,900 +3.1% |
| 2023 | $8,792 +7.8% | $805,133 +3.2% |
Find assessor info on the county website
Neighborhood: 21409
Nearby schools
GreatSchools rating
- 10/10Arnold Elementary SchoolGrades: K-5Distance: 2.7 mi
- 9/10Severn River Middle SchoolGrades: 6-8Distance: 4.3 mi
- 8/10Broadneck High SchoolGrades: 9-12Distance: 3.1 mi
Schools provided by the listing agent
- District: Anne Arundel County Public Schools
Source: Bright MLS. This data may not be complete. We recommend contacting the local school district to confirm school assignments for this home.

Get pre-qualified for a loan
At Zillow Home Loans, we can pre-qualify you in as little as 5 minutes with no impact to your credit score.An equal housing lender. NMLS #10287.
Sell for more on Zillow
Get a free Zillow Showcase℠ listing and you could sell for .
$1,650,400
2% more+ $33,008
With Zillow Showcase(estimated)
$1,683,408