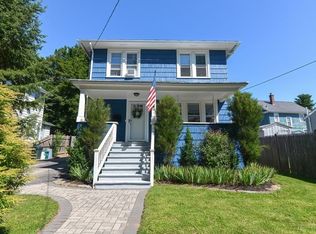Sold for $405,000 on 05/30/25
$405,000
6 Briarcliff St, Worcester, MA 01602
3beds
1,512sqft
Single Family Residence
Built in 1926
5,227 Square Feet Lot
$415,700 Zestimate®
$268/sqft
$3,033 Estimated rent
Home value
$415,700
$382,000 - $453,000
$3,033/mo
Zestimate® history
Loading...
Owner options
Explore your selling options
What's special
Highest and best offer deadline Monday 4/28 at 6 pm. Charming Arts & Crafts Bungalow in Tatnuck area. Pride of ownership - well maintained. This home is so warm and welcoming with its natural light pouring in throughout the house. Hardwood floors. Spacious eat-in vintage kitchen with original cabinets with glass front doors and original Vermont farmhouse soapstone sink. Formal dining room with bookcases and built-ins/storage - open to the living room. Primary bedroom with hardwood floors. Updated bath downstairs with tiled shower. Small mudroom leads to back covered deck. Upstairs features two spacious bedrooms with closets and walk-in attic space and 1/2 bath. Newer siding, oil tank 2019, hot water tank 2022. Borders Donker Farm & Trails
Zillow last checked: 8 hours ago
Listing updated: May 30, 2025 at 09:08am
Listed by:
Laurie Kraemer 978-400-6932,
OPEN DOOR Real Estate 978-422-5252
Bought with:
Karen M. Manring
OPEN DOOR Real Estate
Source: MLS PIN,MLS#: 73364711
Facts & features
Interior
Bedrooms & bathrooms
- Bedrooms: 3
- Bathrooms: 2
- Full bathrooms: 1
- 1/2 bathrooms: 1
Primary bedroom
- Features: Flooring - Hardwood, Lighting - Overhead
- Level: First
Bedroom 2
- Features: Closet, Flooring - Hardwood, Lighting - Overhead
- Level: Second
Bedroom 3
- Features: Closet, Flooring - Hardwood, Lighting - Overhead
- Level: Second
Primary bathroom
- Features: No
Bathroom 1
- Features: Bathroom - Full, Bathroom - Tiled With Shower Stall, Flooring - Stone/Ceramic Tile
- Level: First
Bathroom 2
- Features: Bathroom - Half, Flooring - Hardwood
- Level: Second
Dining room
- Features: Closet/Cabinets - Custom Built, Flooring - Hardwood, Lighting - Overhead
- Level: First
Kitchen
- Features: Closet, Flooring - Hardwood, Lighting - Overhead
- Level: First
Living room
- Features: Flooring - Hardwood, Exterior Access, Open Floorplan, Lighting - Overhead
- Level: First
- Length: 10
Heating
- Forced Air, Electric Baseboard, Oil
Cooling
- None
Appliances
- Laundry: Gas Dryer Hookup, Washer Hookup, In Basement, Electric Dryer Hookup
Features
- Flooring: Wood, Tile
- Windows: Insulated Windows
- Basement: Full,Bulkhead
- Has fireplace: No
Interior area
- Total structure area: 1,512
- Total interior livable area: 1,512 sqft
- Finished area above ground: 1,512
Property
Parking
- Parking features: Open
- Has uncovered spaces: Yes
Features
- Patio & porch: Covered
- Exterior features: Covered Patio/Deck
Lot
- Size: 5,227 sqft
- Features: Wooded
Details
- Parcel number: 1786167
- Zoning: Res
Construction
Type & style
- Home type: SingleFamily
- Architectural style: Bungalow
- Property subtype: Single Family Residence
Materials
- Foundation: Block
- Roof: Shingle,Other
Condition
- Year built: 1926
Utilities & green energy
- Electric: Circuit Breakers
- Sewer: Public Sewer
- Water: Public
- Utilities for property: for Gas Range, for Electric Dryer, Washer Hookup
Community & neighborhood
Community
- Community features: Medical Facility, Highway Access, Public School
Location
- Region: Worcester
Other
Other facts
- Road surface type: Paved
Price history
| Date | Event | Price |
|---|---|---|
| 5/30/2025 | Sold | $405,000+2.5%$268/sqft |
Source: MLS PIN #73364711 | ||
| 4/25/2025 | Listed for sale | $395,000+114.1%$261/sqft |
Source: MLS PIN #73364711 | ||
| 3/24/2021 | Listing removed | -- |
Source: Owner | ||
| 5/29/2017 | Listing removed | $2,000$1/sqft |
Source: Owner | ||
| 5/26/2017 | Listed for rent | $2,000$1/sqft |
Source: Owner | ||
Public tax history
| Year | Property taxes | Tax assessment |
|---|---|---|
| 2025 | $4,127 +2.2% | $312,900 +6.6% |
| 2024 | $4,037 +4.1% | $293,600 +8.5% |
| 2023 | $3,879 +9.5% | $270,500 +16.1% |
Find assessor info on the county website
Neighborhood: 01602
Nearby schools
GreatSchools rating
- 5/10Tatnuck Magnet SchoolGrades: PK-6Distance: 0.5 mi
- 2/10Forest Grove Middle SchoolGrades: 7-8Distance: 1.9 mi
- 3/10Doherty Memorial High SchoolGrades: 9-12Distance: 1.9 mi
Get a cash offer in 3 minutes
Find out how much your home could sell for in as little as 3 minutes with a no-obligation cash offer.
Estimated market value
$415,700
Get a cash offer in 3 minutes
Find out how much your home could sell for in as little as 3 minutes with a no-obligation cash offer.
Estimated market value
$415,700
